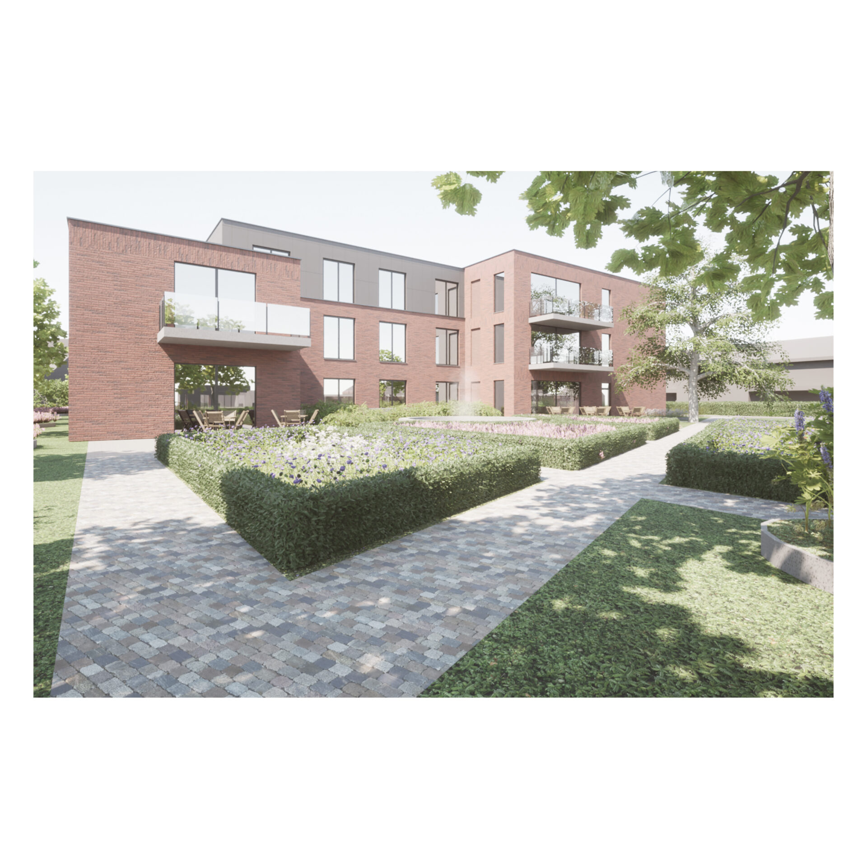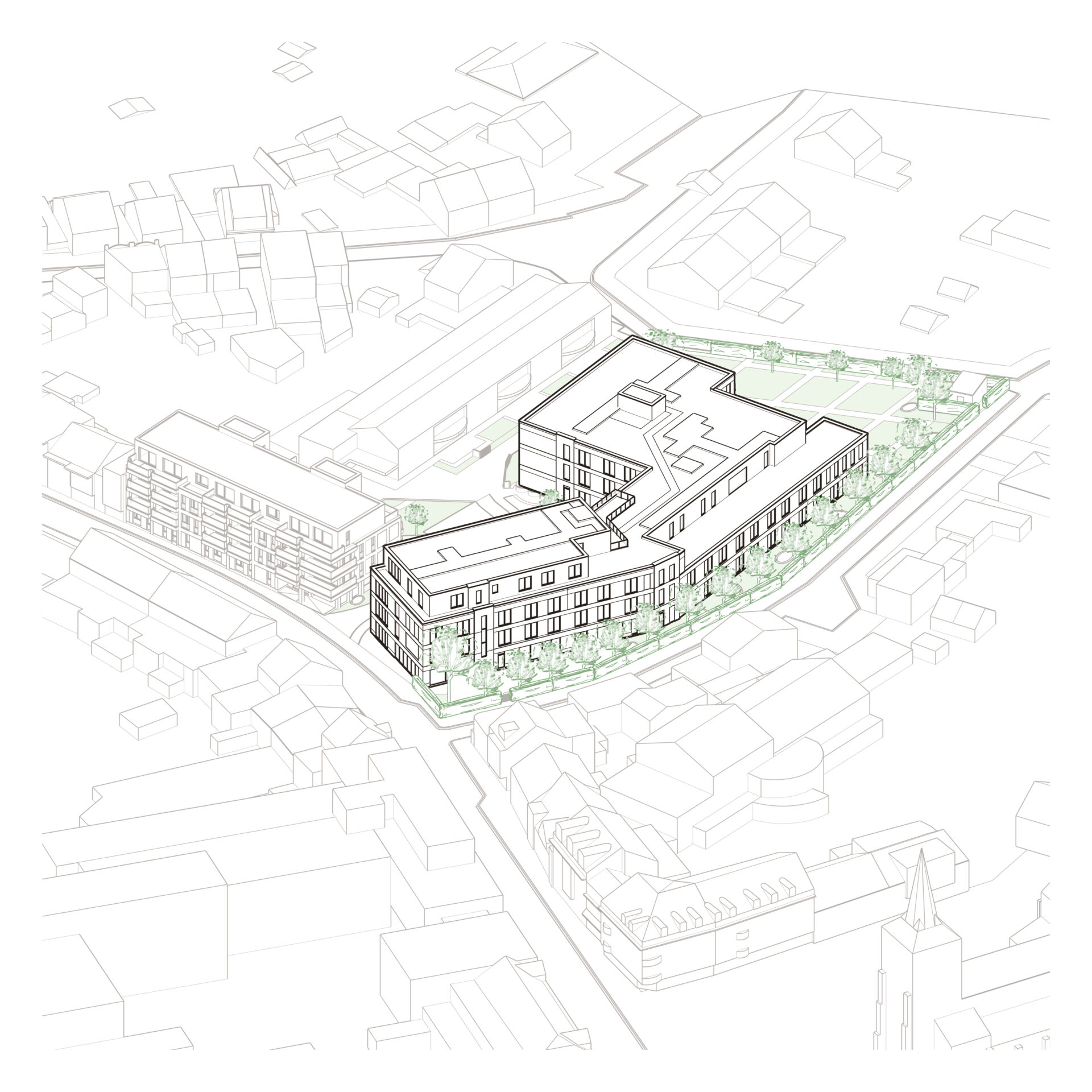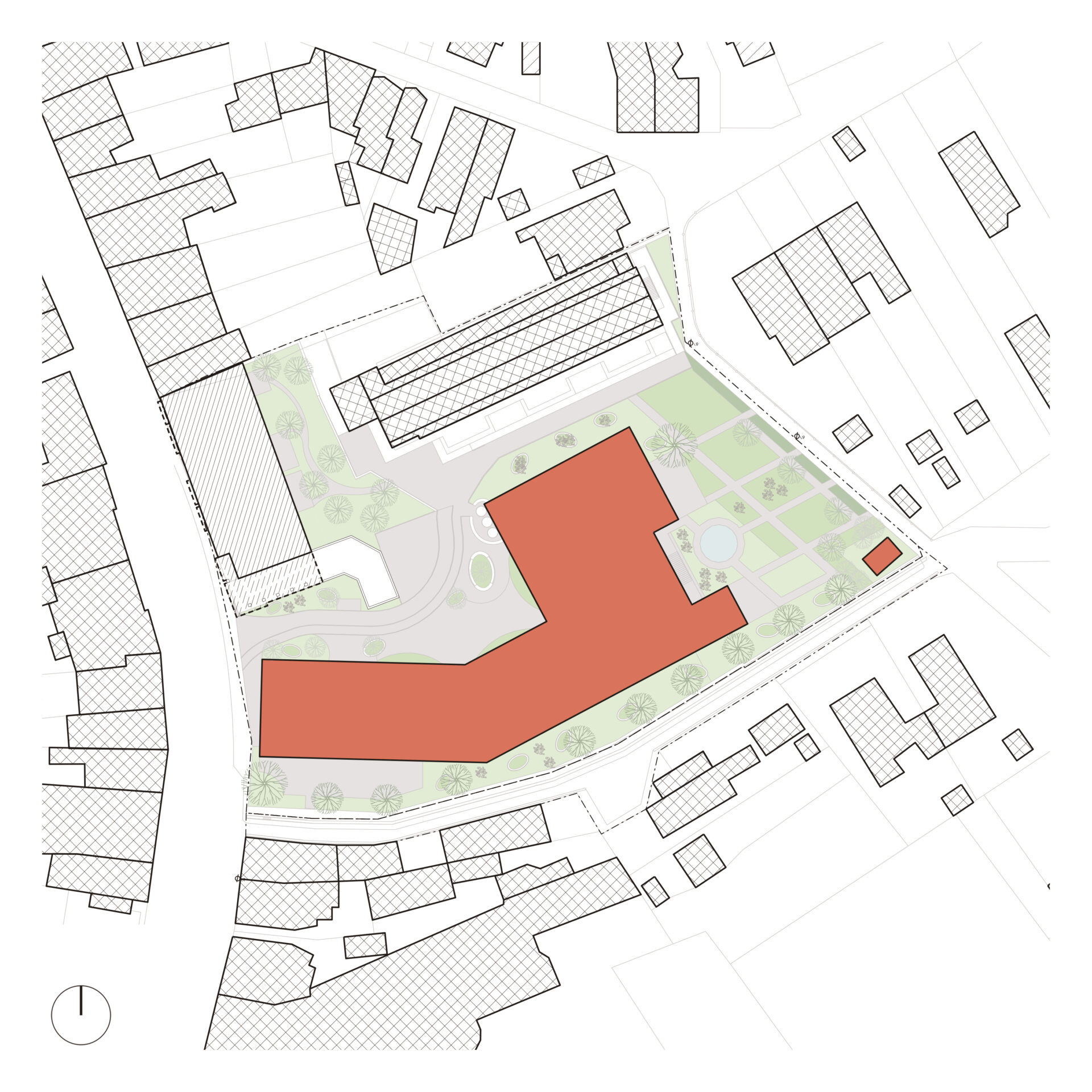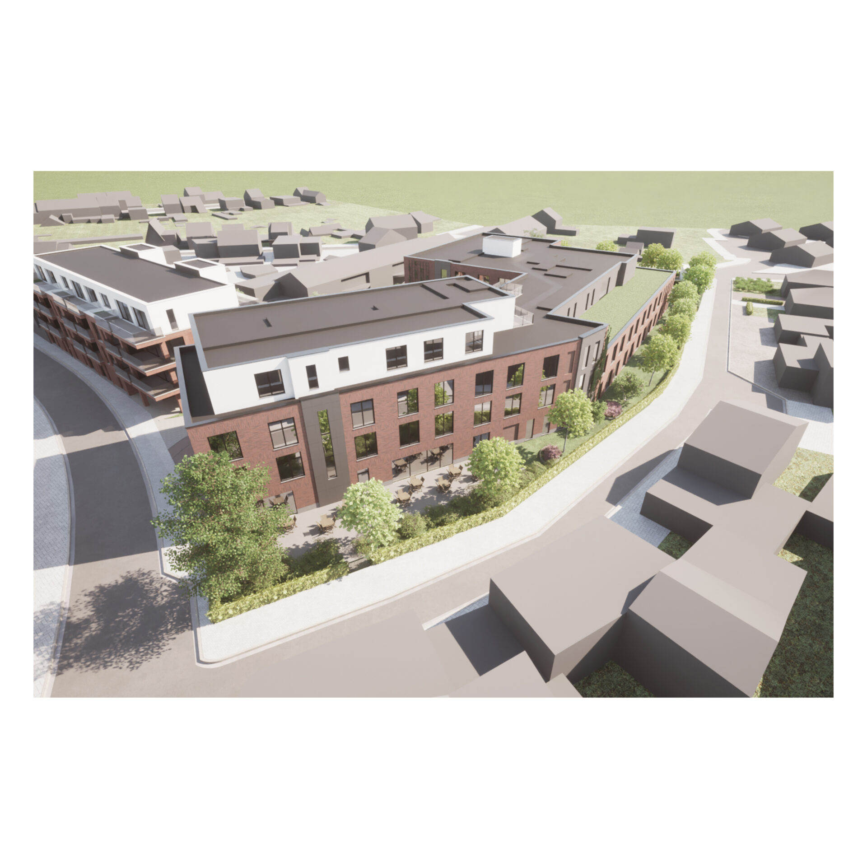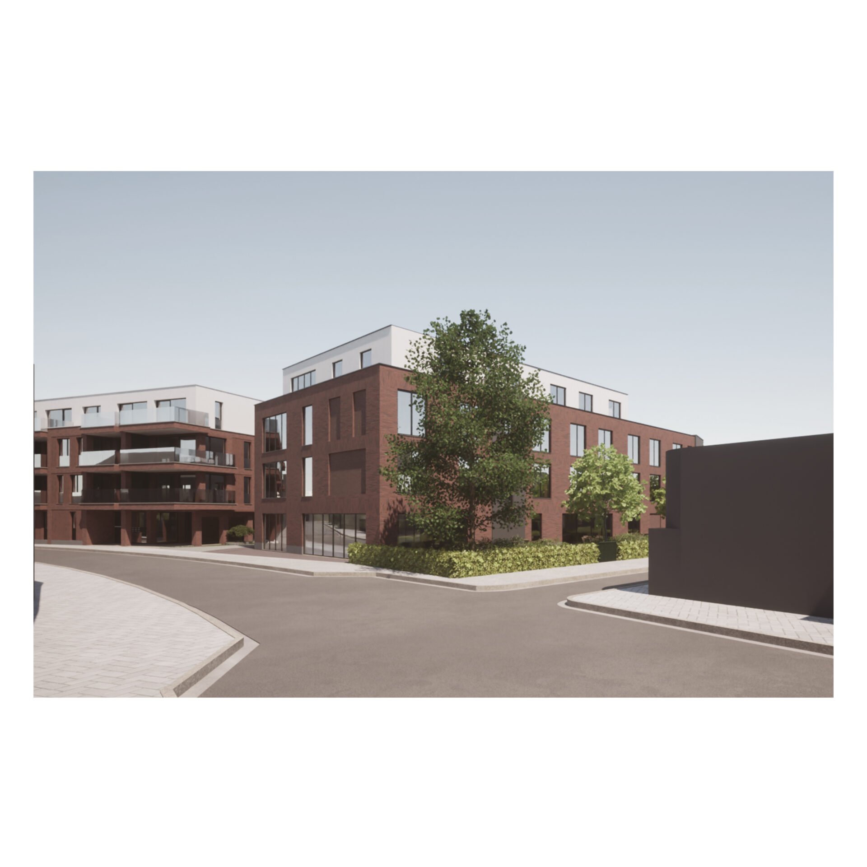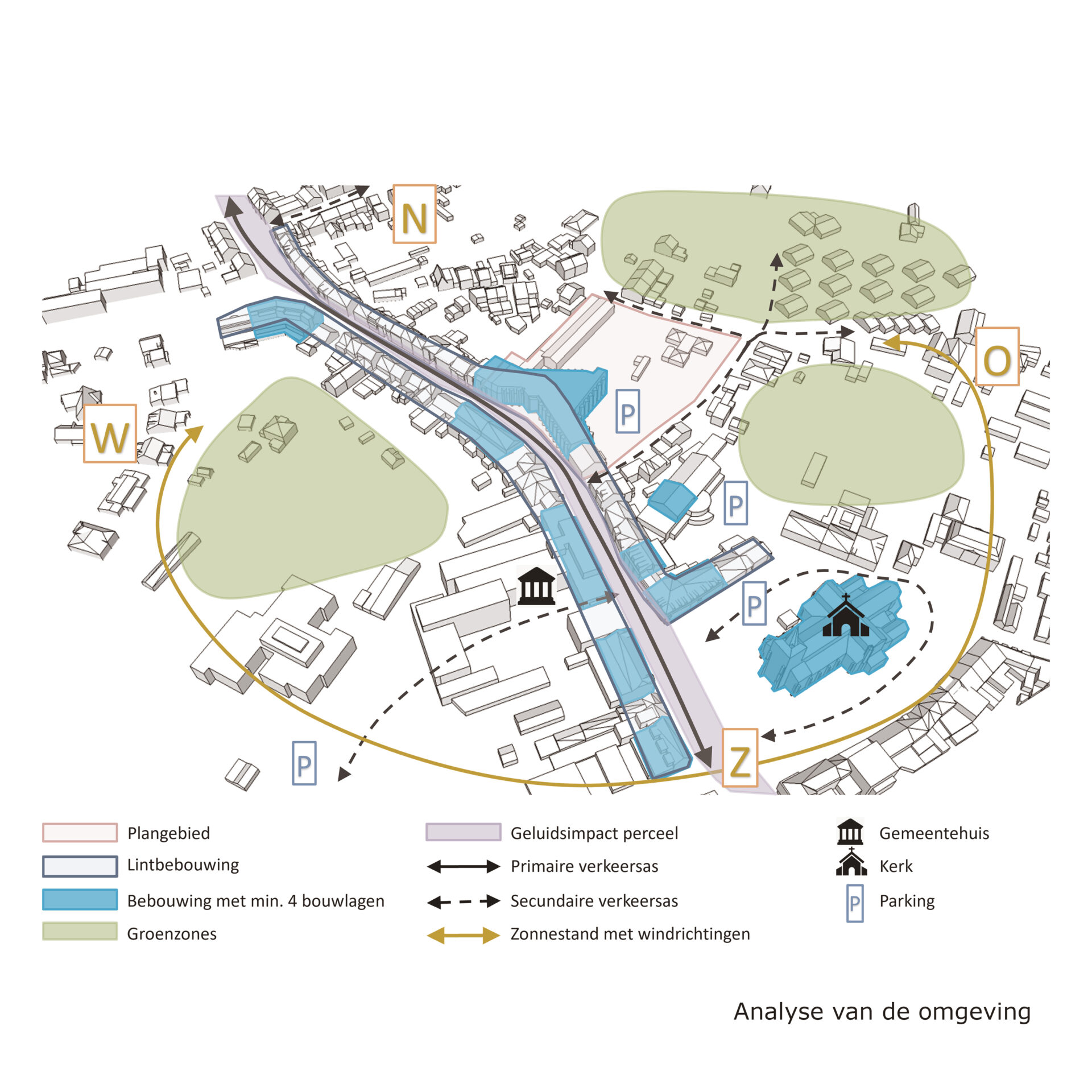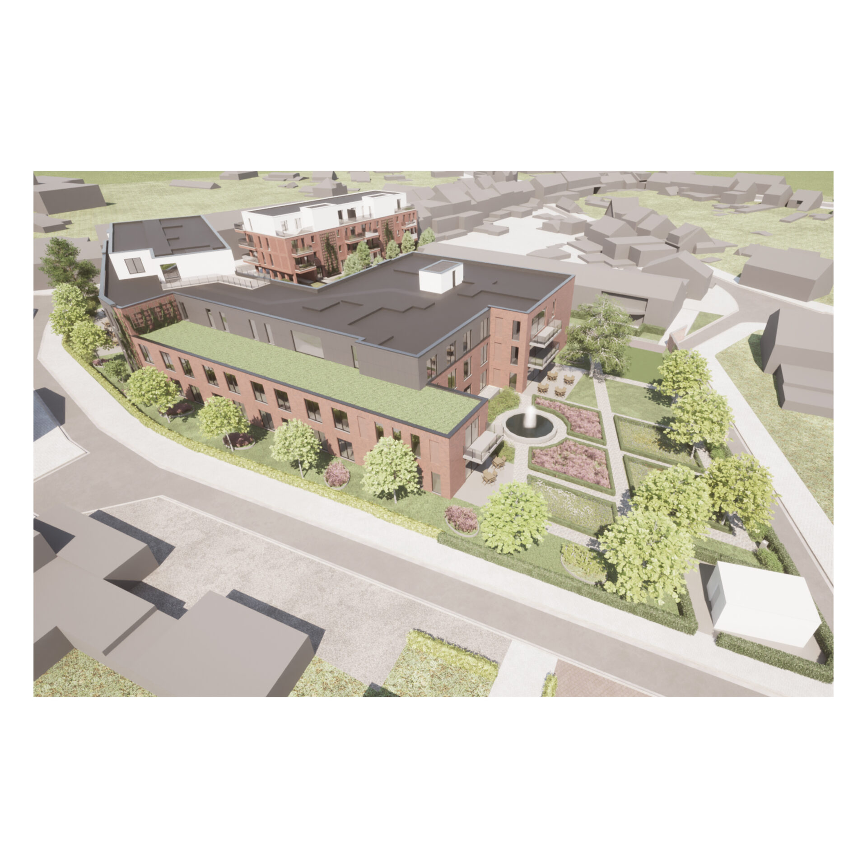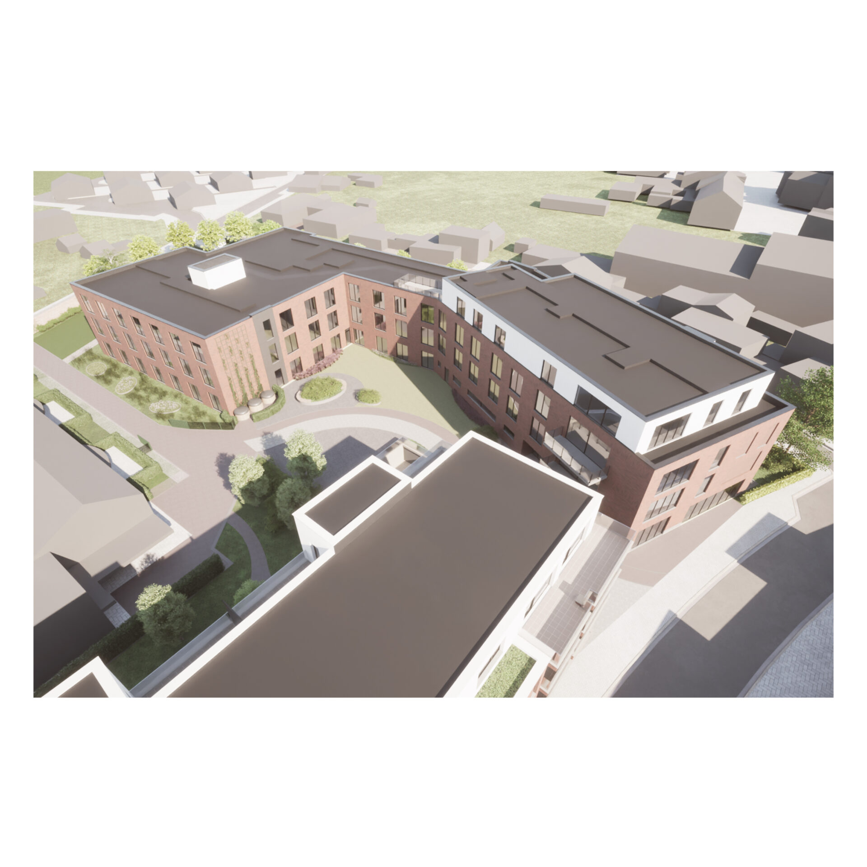Residential Care Centre Consolata Putte
19052
This replacement of a residential care centre in the heart of Putte renews the relationship with the surroundings through optimised urban planning.
The site is located right in the centre of Putte where the zoning is characterised by mainly ribbon development along the main axes that quickly fragment into detached houses in the residential areas behind.
The property is located at the transition of this urban context. Some existing buildings are already present, including a current care centre on the main axis and a group of assisted housing units deeper on the plot. Meanwhile, the 1984 care centre is too outdated and no longer compliant with current standards. Preliminary analysis shows that a thorough renovation would not be able to solve the existing problems.
This project therefore starts from a replacement building, where a new orientation will bring improvements in the wider urban context. Thus, the new care centre will be implanted more centrally on the site in order to reorganise the entire plot, respecting its surroundings. Also, the traffic flow along the side street will disappear and be grafted purely onto the main axis, Lierbaan. This also opens up the possibility of further qualitative development of the area behind. The assisted housing dwellings will be retained and integrated into the site. In addition, a new multi-family building will be developed on the site of the old care centre, continuing the urban facade on Lierbaan.
Although the functional diversity on the site results in a clear characteristic difference between the new buildings, they were designed as a unity. Building heights, facade materials and detailing were coordinated between the different volumes.
Underground, the buildings work together by means of an underground car park, accessible via a single driveway along Lierbaan, which is used both by the residents of the multi-family housing and by the staff and visitors of the residential care centre. This ensures a high-quality open area at ground level. This was designed by landscape architect Robin Schoeters and assumes controlled permeability and buffering in relation to its own buildings and surroundings.
The residential care centre will gradually decrease in height from a four-level volume along the main axis to a two-level volume in the side street. Slightly deeper on the plot, towards the inner area and its own garden, the building will continue to comprise of three levels. Moreover, by applying an interplay in materiality, the top floor is visually disconnected from the street from the more solidly conceived levels below.
programme
replacement construction of a residential care center (96 residents)
location
Putte
task
architecture techniques interior infrastructure
date
2019
status
Licensed
pictures
PM-architecten
visualisations
PM-architecten

