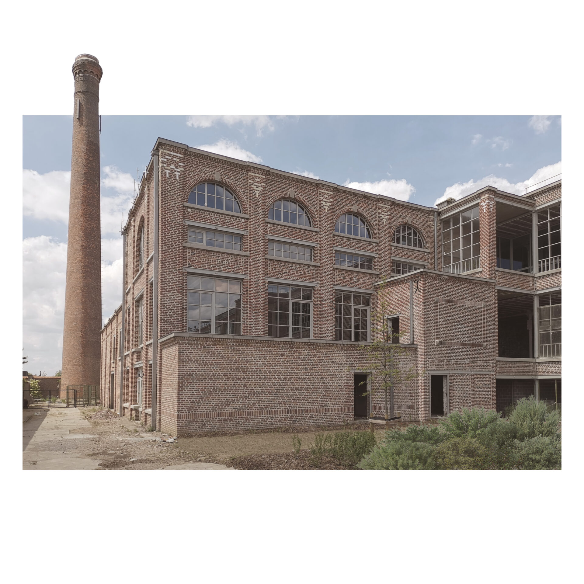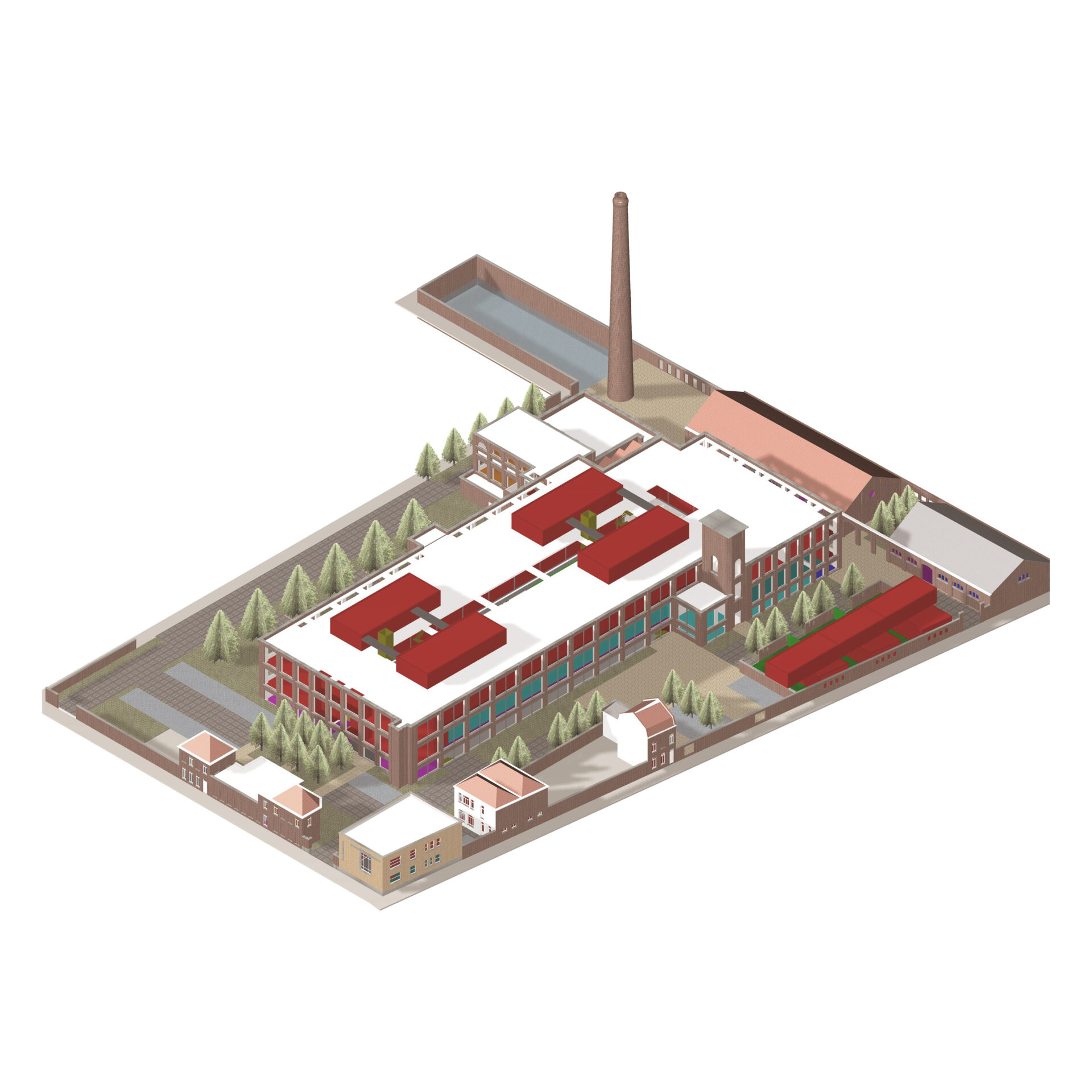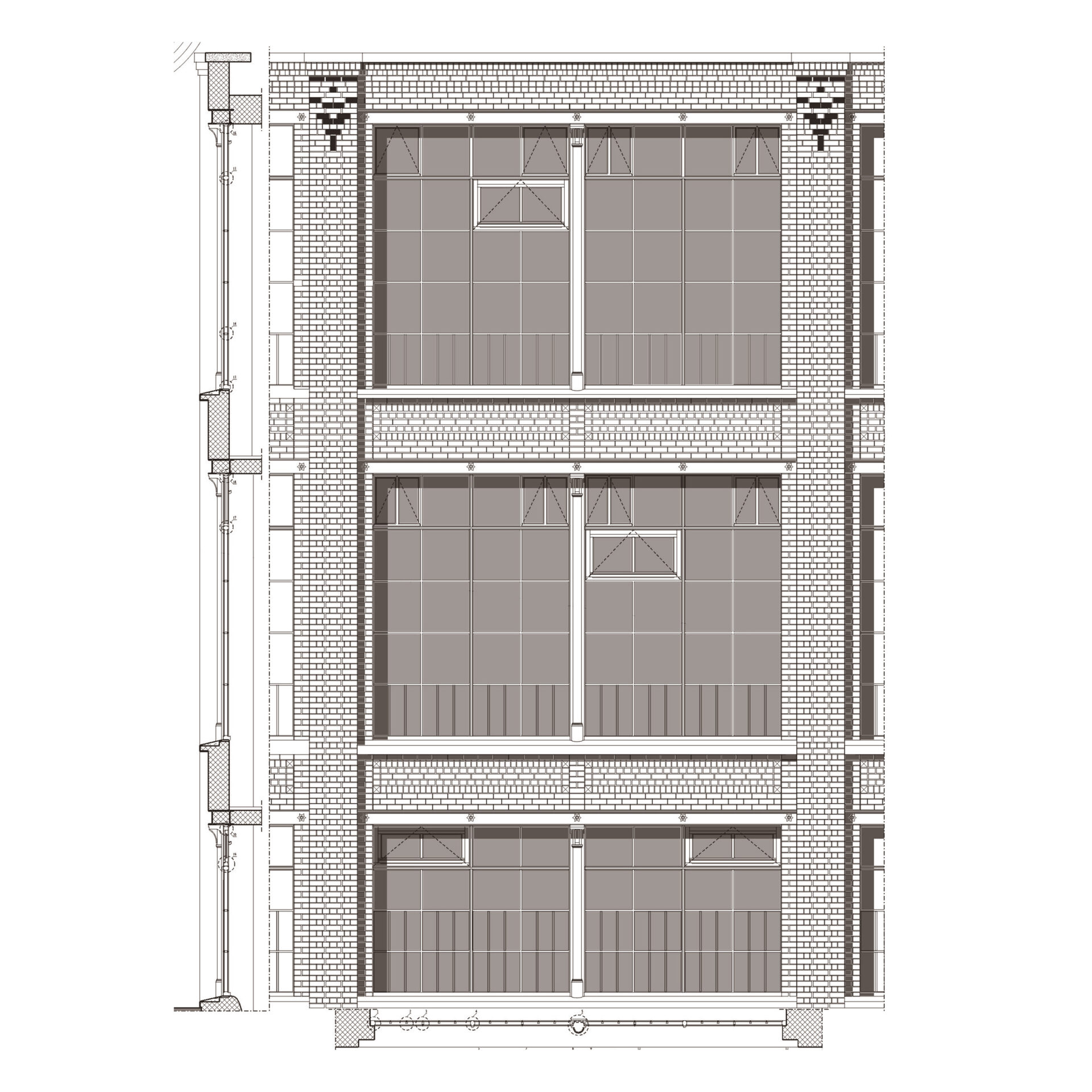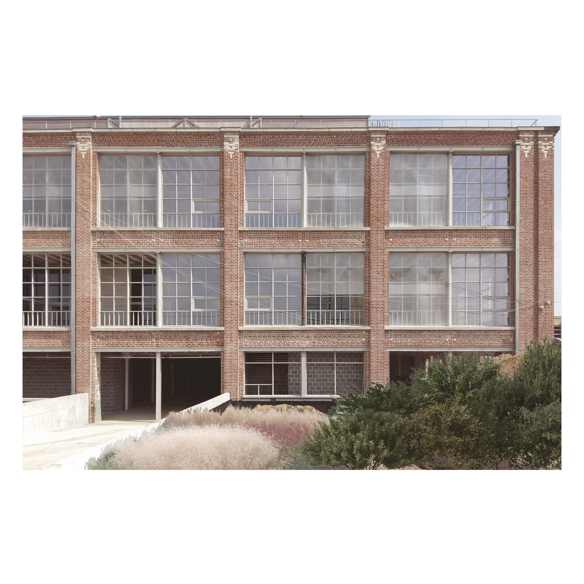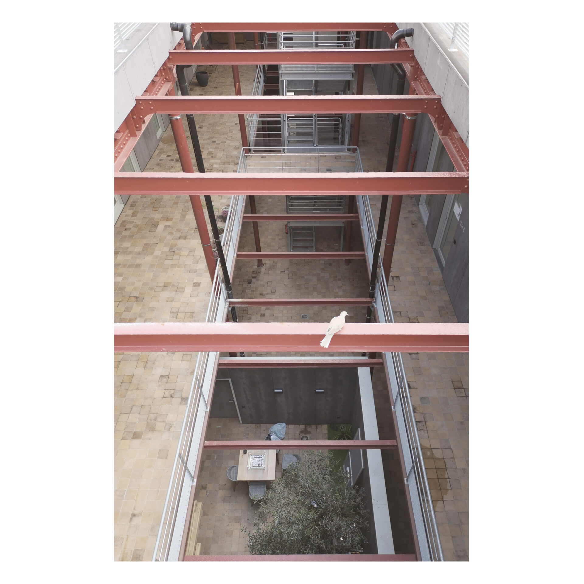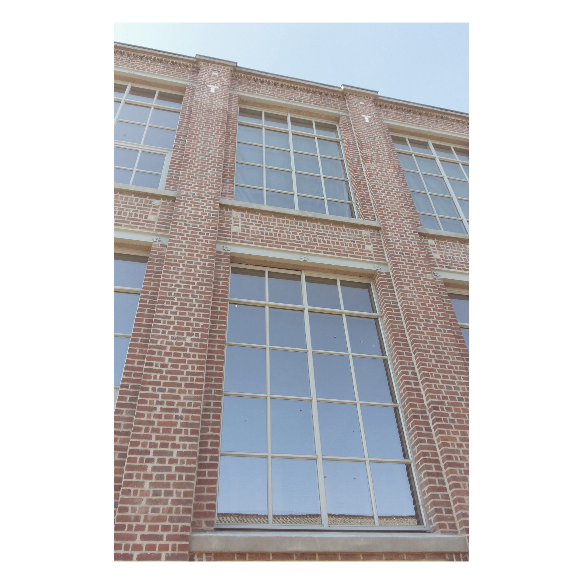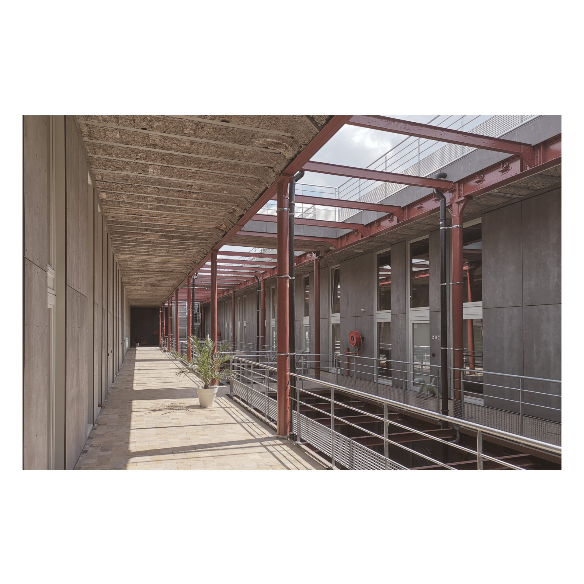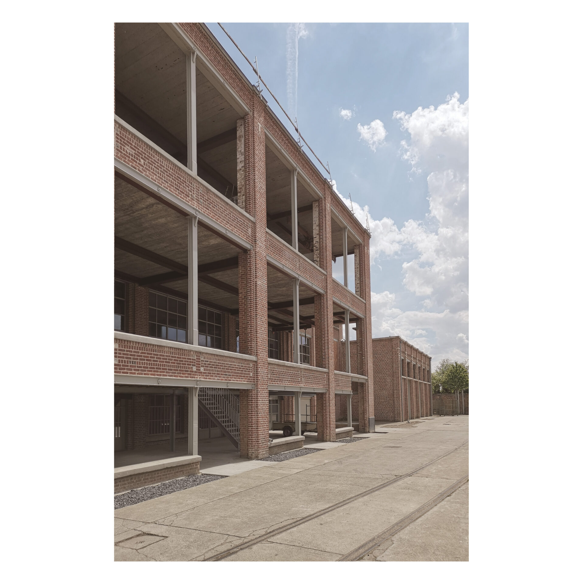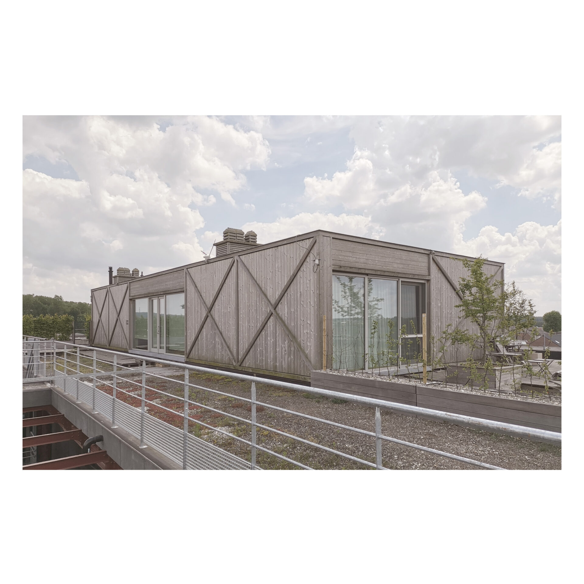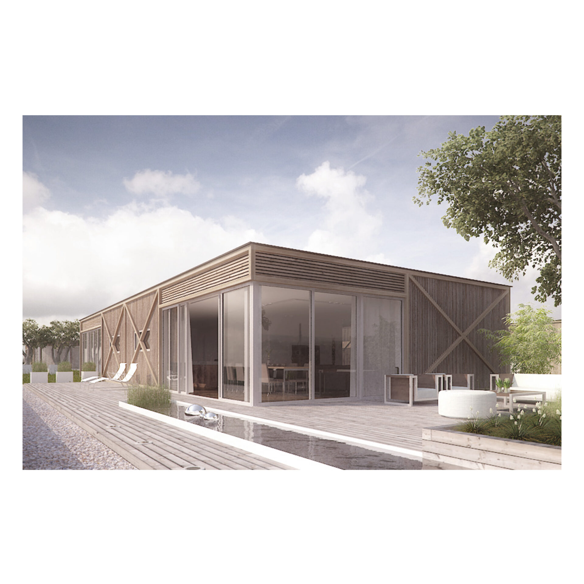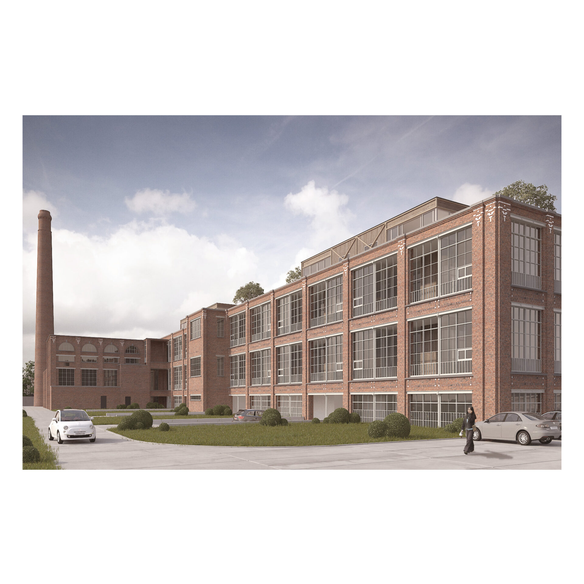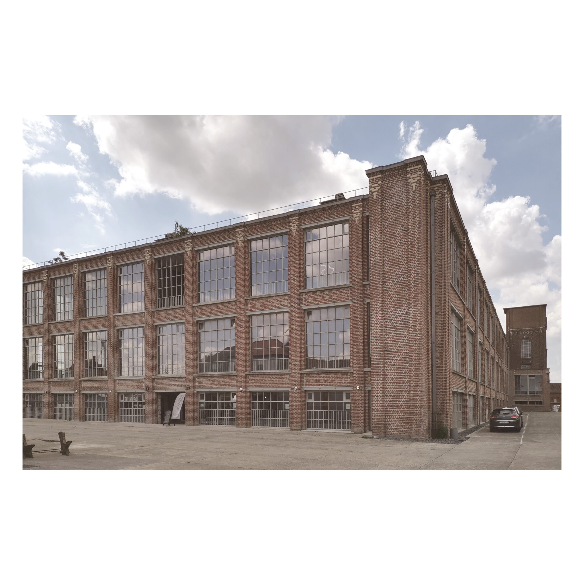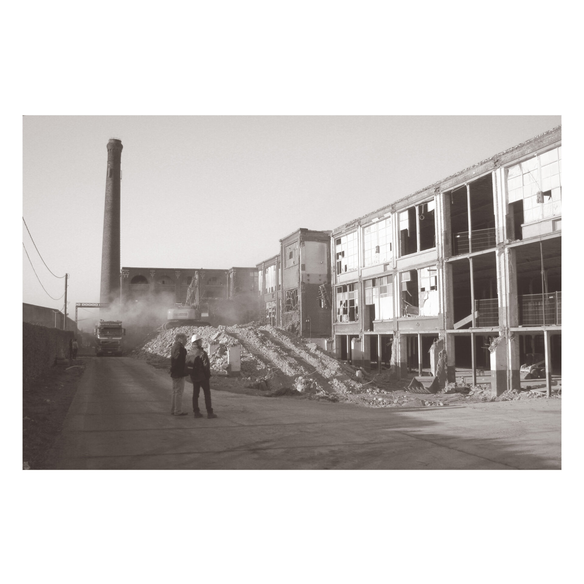De Groote Fabrieke
1011
This repurposing and restoration of the former spinning mill ‘Leurent’, or colloquially known as ‘De groote Fabrieke’, offers a wide range of contemporary functions (residential, services, commerce) to give back the site its former activity.
A new qualitative implementation for the monument was an absolute condition for long-term preservation. The continuation of the now extinguished industrial function of the site was no longer possible or desirable, and could not guarantee the sustainable viability of the building. Through a master plan, a mixture of functions with residential, services and commercial uses as the primary implementation was chosen. This guarantees constant activity on the site and avoids the creation of monofunctional zones. Even when determining the residential typologies, a great deal of differentiation was deliberately pursued. The residential units vary in size, depending on location, orientation, and the number of units. On the rooftop of the main building, four penthouses are provided with designs and materials based on the former cooling tower. They are constructed autonomously in wood framing to keep the construction as reversible as possible.
The infill within the main volume provides a quality living environment. By creating a zenithal opening, the light is optimized in all lofts, allowing for southern terraces. On the lower floor, space is provided for commercial functions or offices, behind which the space is provided for an open parking building.
The industrial site is located along a main road on the outskirts of the center of Avelgem and close to the former train station. The site is iconic for the area: both the chimney and the main building, a Manchester-type red brick building, are visible from afar and can be considered landmarks. The enclosure of the site is one of the essential characteristics and is thus preserved. The old factory walls are re-optimized in their original context, with visual openings provided at strategic locations. On the one hand this enclosure puts an emphasis on the transition between the public and private domain, on the other hand the openings bring in the environment through which a connection is created with the surrounding municipal fabric and landscape. This creates a sense of security in a tranquil courtyard while also maximizing a mutual involvement between the site and its surroundings. By creating a bounded but non-isolated island within the municipal fabric, the uniqueness of the site is enhanced while preserving its architectural quality.
programme
restoration of an industrial monument and repurposing into lofts, office spaces and commercial spaces
location
Avelgem
task
architecture techniques study infrastructure
date
2010
status
Realised
pictures
PM-architecten
visualisations
G2Graphics

