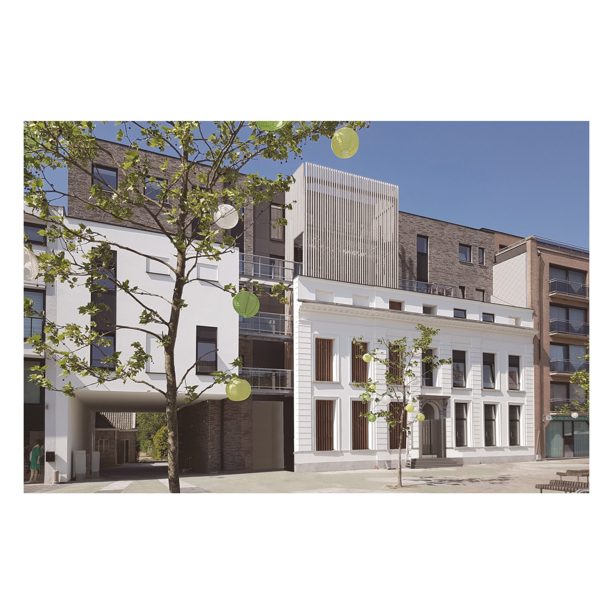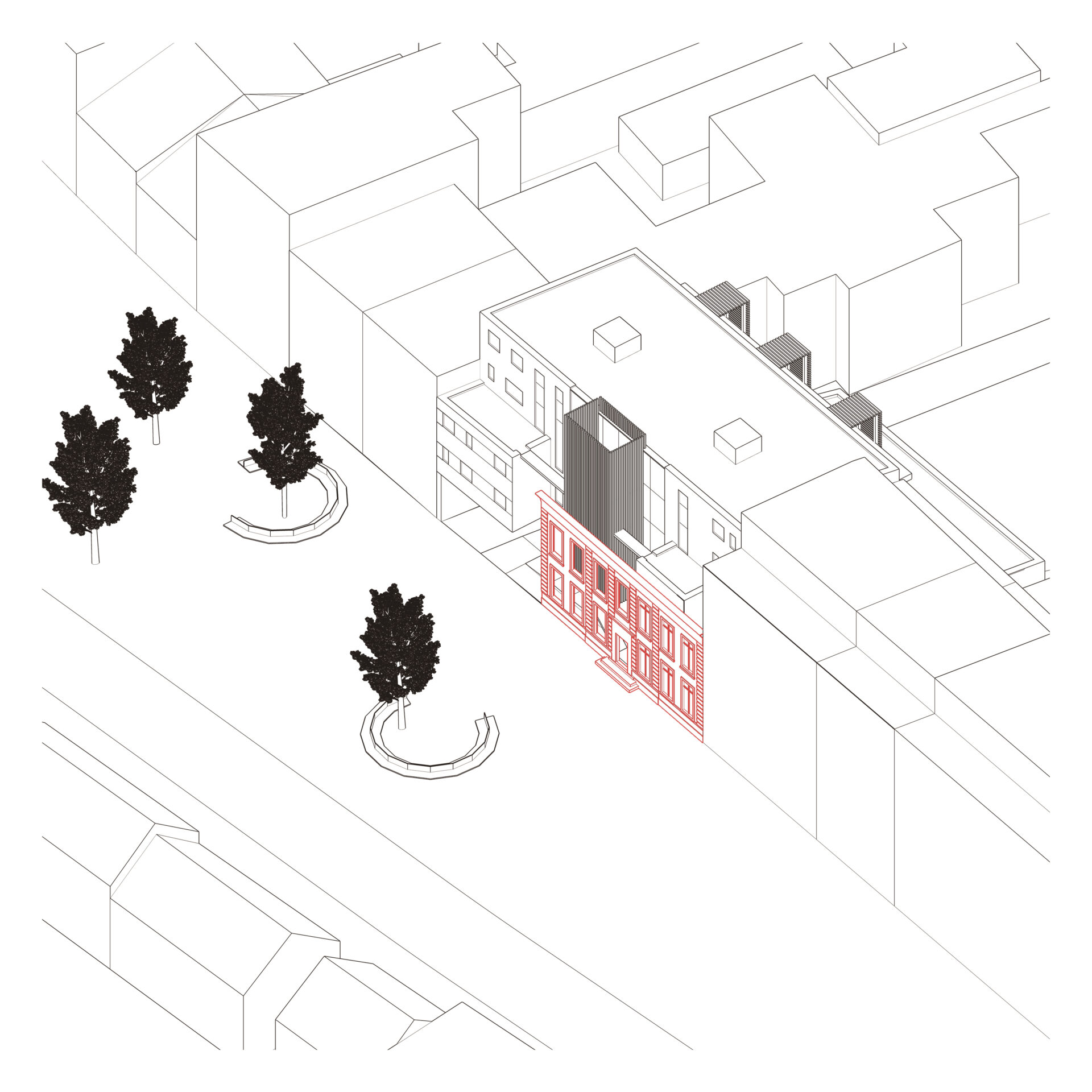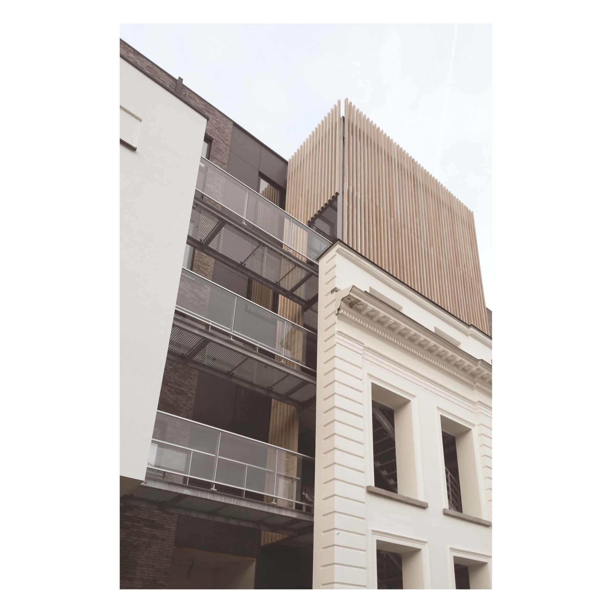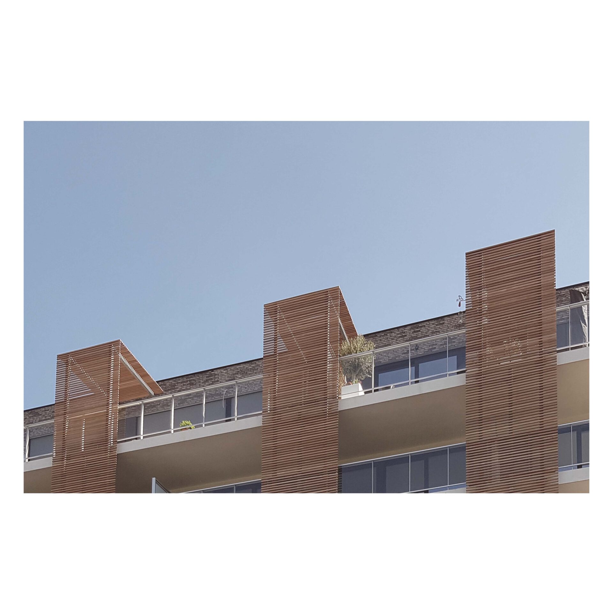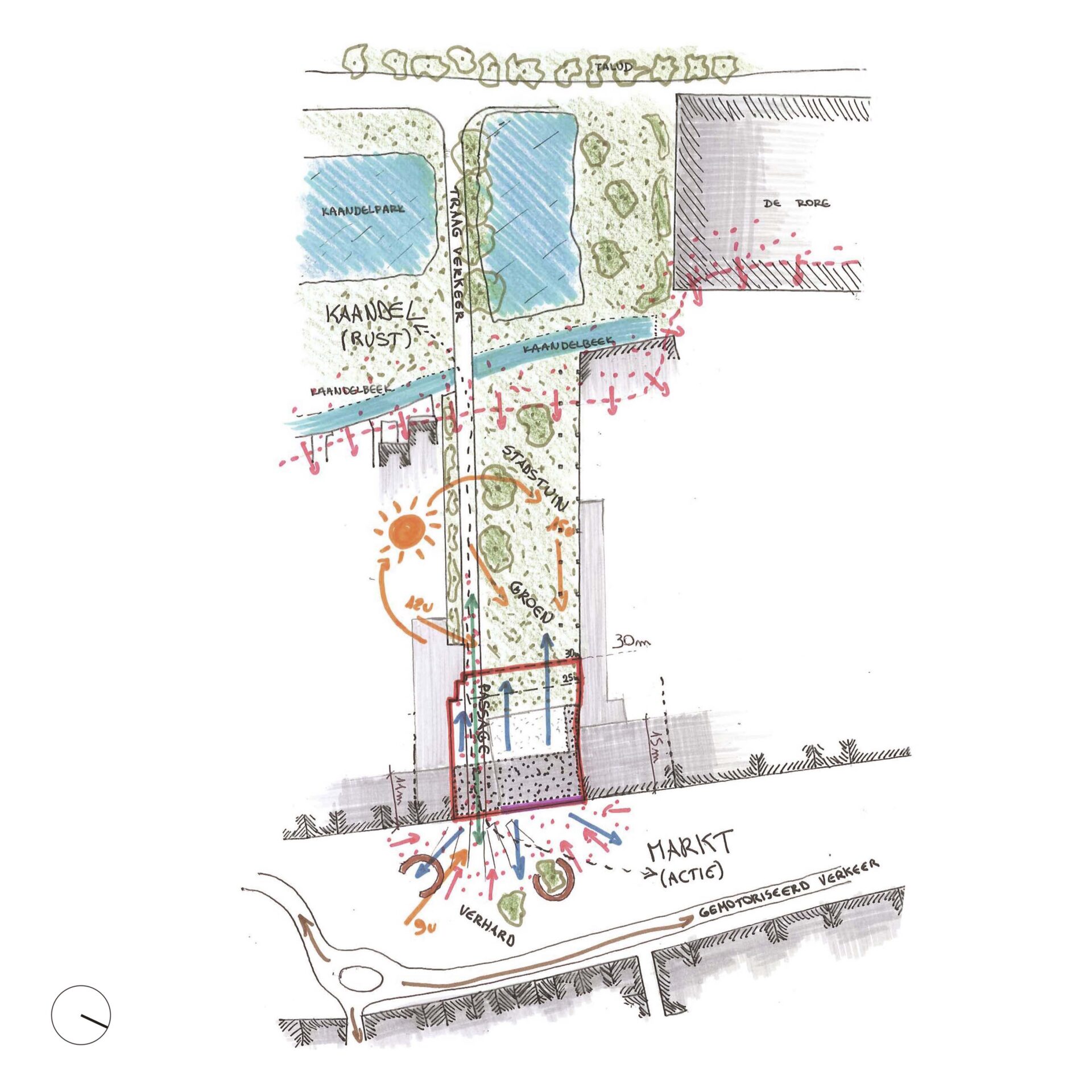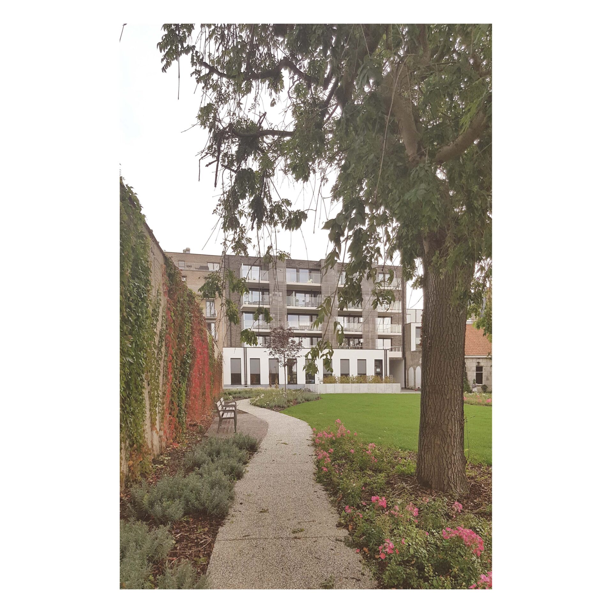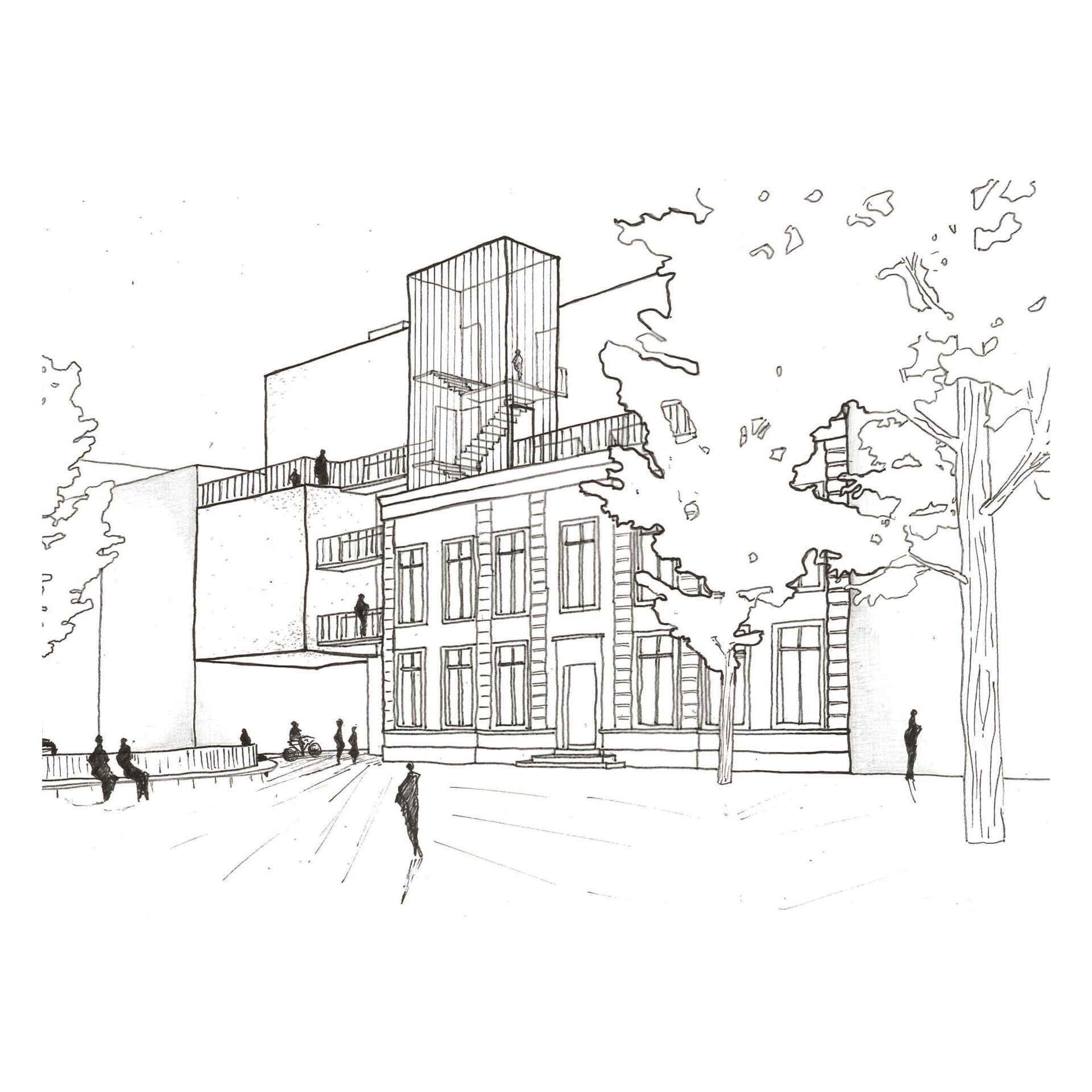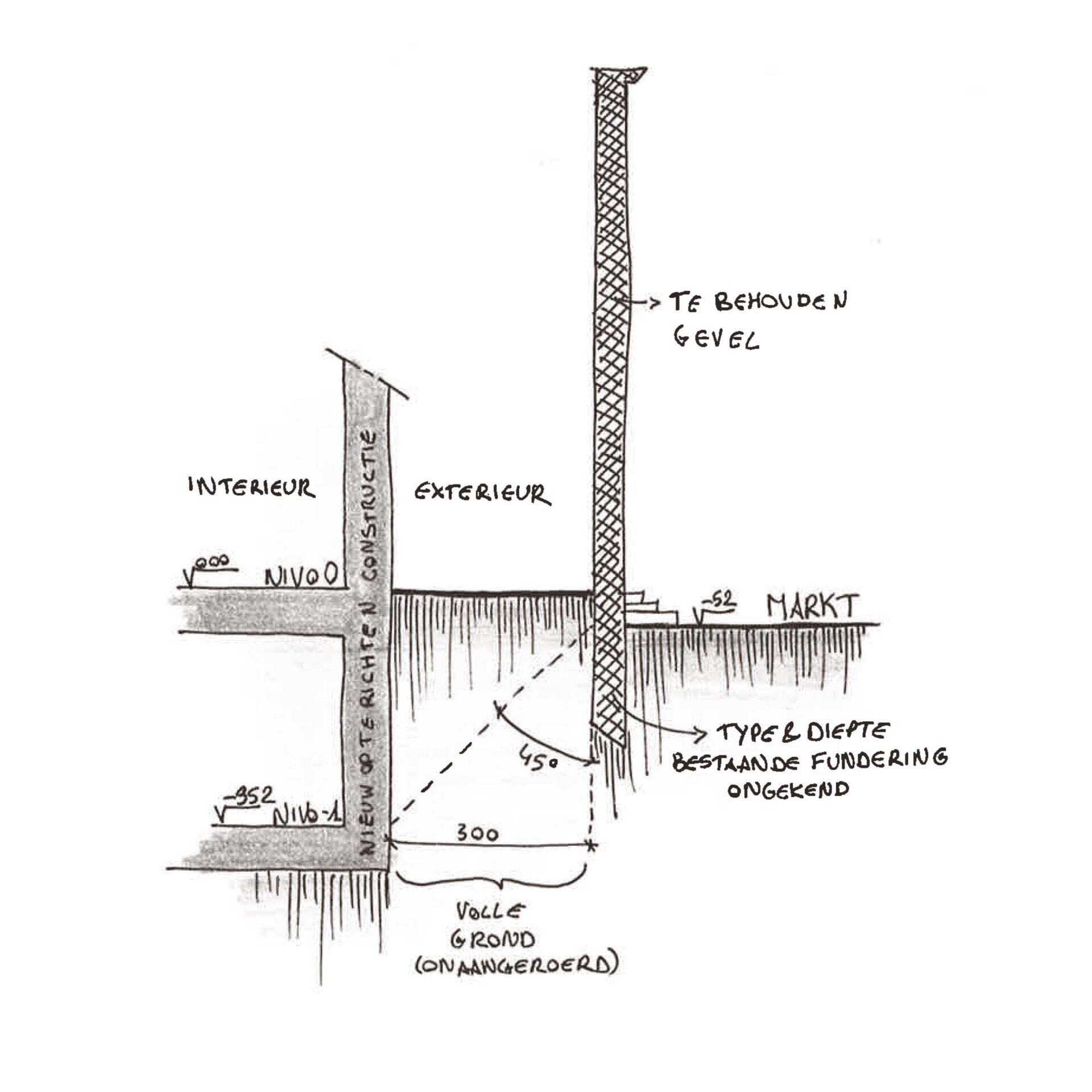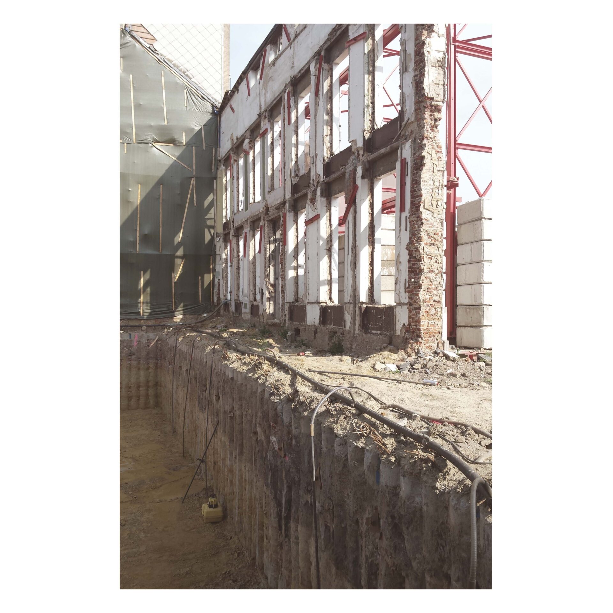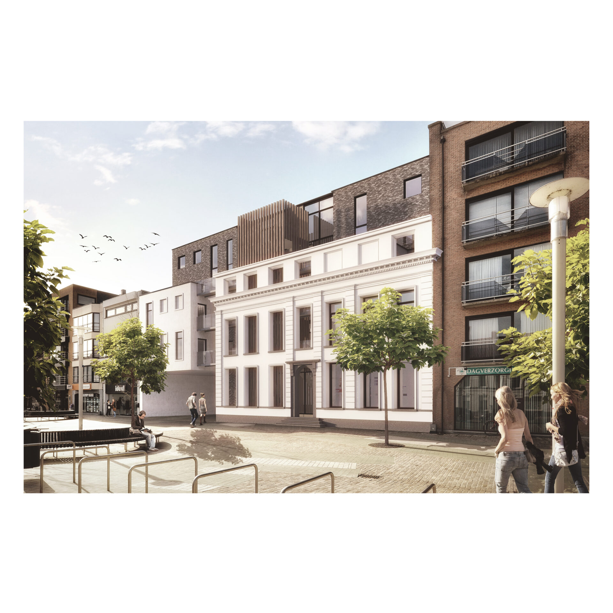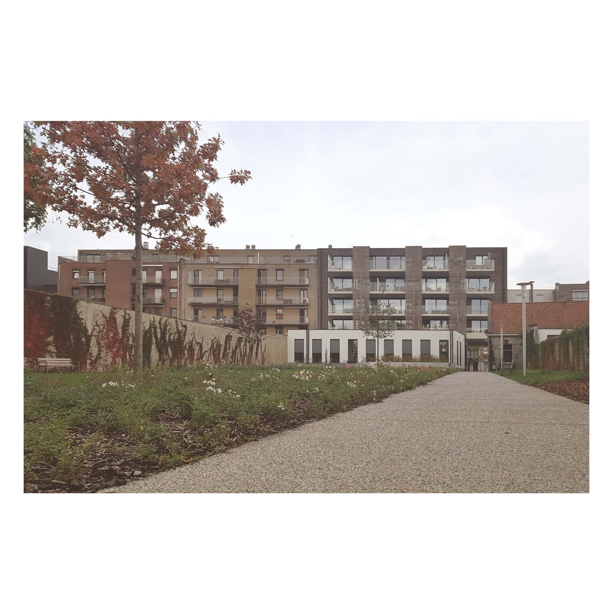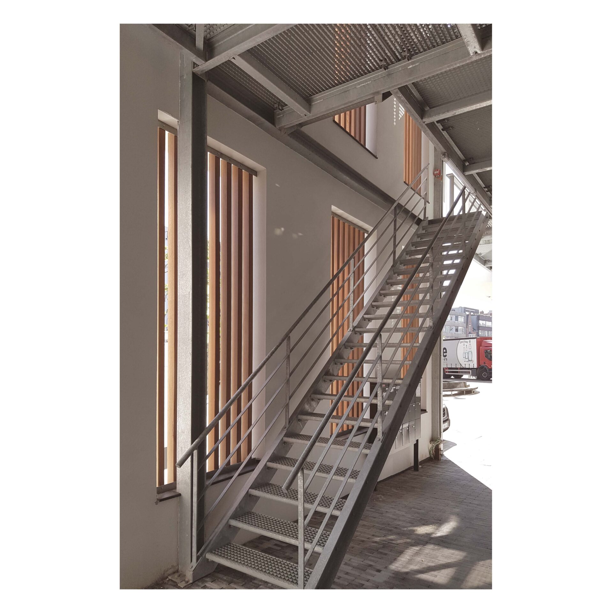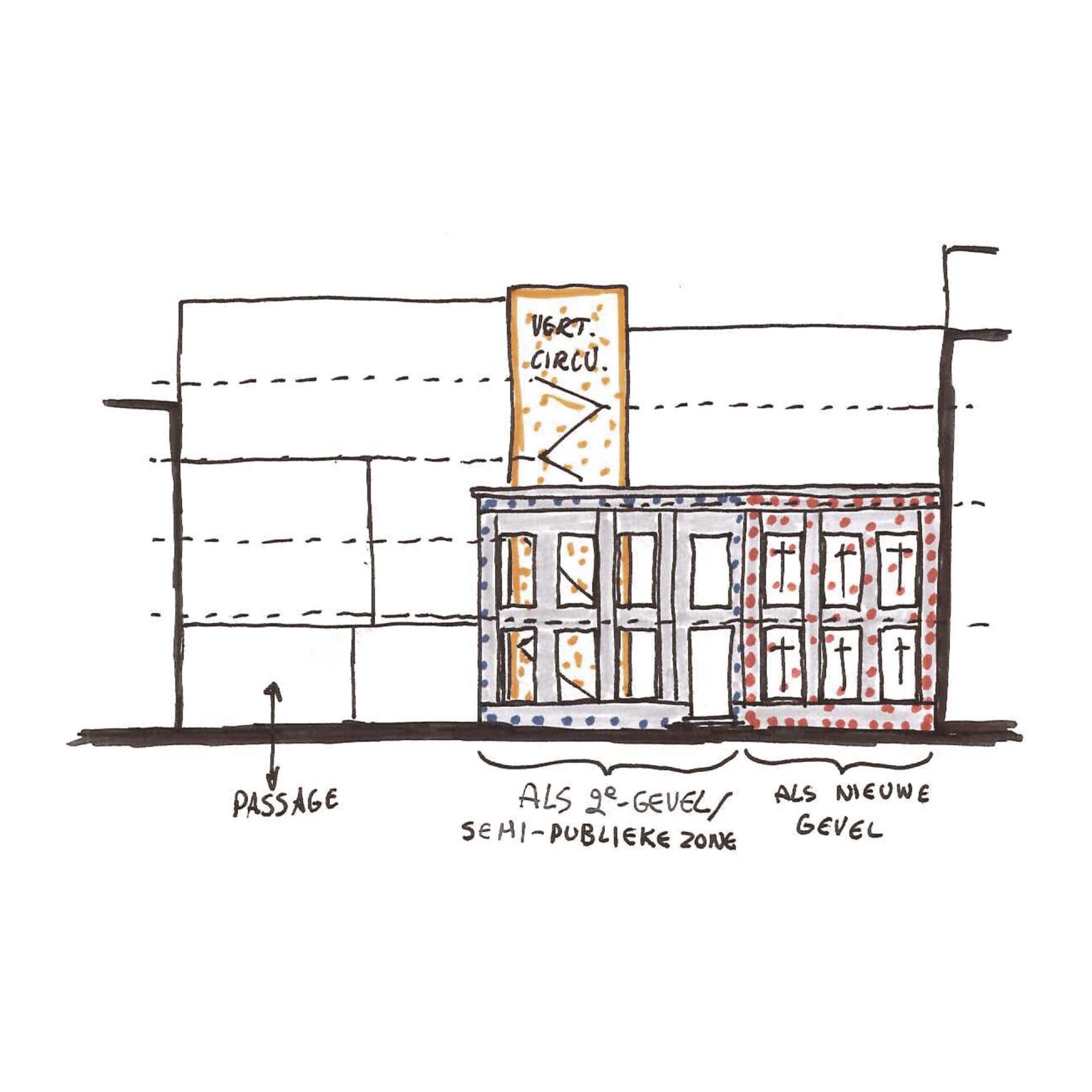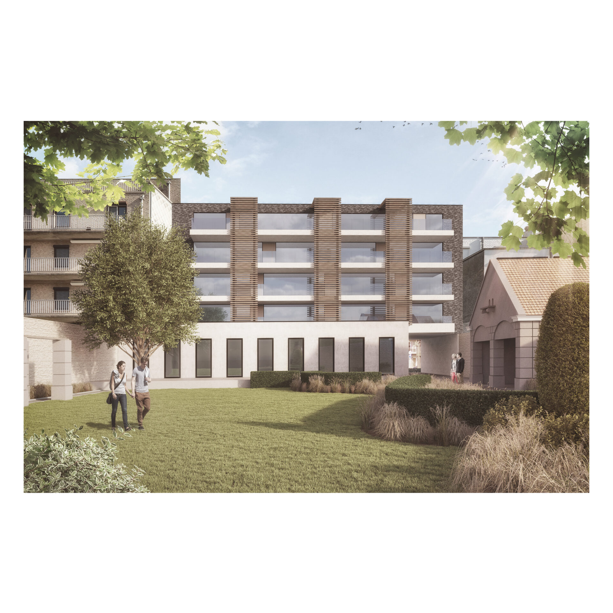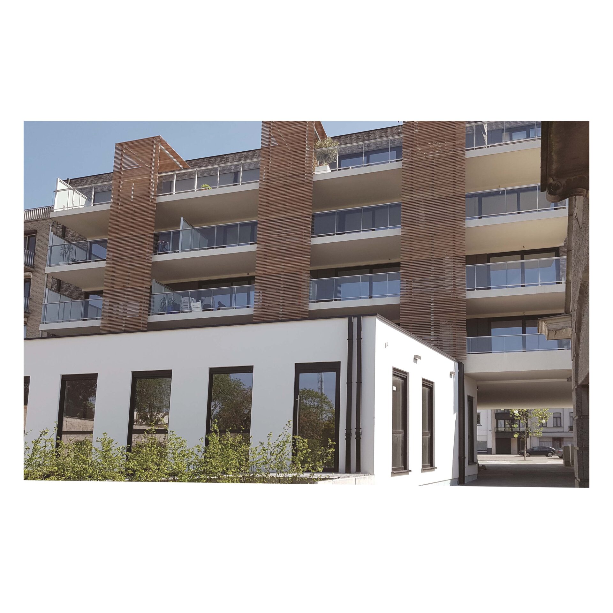Residence Huis van Thuyne
14057
The House of Thuyne in Deinze was completely demolished with the exception of its characteristic facade and redeveloped into a multi-family residence and (para)medical service center. By integrating a public passage we link market square, House and park.
The design exploits and maximizes the existing spatial qualities. The ground floor includes a (para)medical service center with various medical disciplines, serving as a social joint for the project in the urban fabric. This integrated medical environment adds great value for the residential floors above.
The project has 13 residential units spread over 4 floors and guarantees a heterogeneous and flexible use, as they can be combined as desired. Thus, the differentiated housing volumes form a bond between the various architectural styles of the Market Square. All homes are southwest oriented with a view towards the park. They are of high quality, durable and wheelchair accessible.
To reinforce the visual effect of the volumes, different materials and textures are used in the facades. Thus, facade surfaces in gray brick and white cement plaster are alternated, this in combination with wooden structures. The passerelles and external staircase are partially pushed behind the neoclassical facade of which the existing openings create a play of visibility and security, a transition zone between public and private.
This project was part of an architectural competition (Public Private Partnership) and was well received by both the city authorities and the actual users.
The project is located in the center of Deinze along the Markt near the Kaandelpark. It forms a transition and at the same time a barrier between both city areas and optimizes the historically grown connection between quiet green and vibrant city life. The passage to the park is included in the plan as a recognizable entity and is reinforced at the level of the project zone by organizing a little square that acts as a hub between the public, semi-public and private zones. It forms the link between the Markt, the park and the building.
The market square is flanked by buildings with widely varying expression. This heterogeneity is also found in the neoclassical façade of the House of Thuyne. The building was erected in the 18th century and used to be a family home with a rear garden and a rather austere rear facade.
The valuable front facade is preserved, thus consolidating its historical social relationship to the city. The passage is only reserved for pedestrians and cyclists. In this way, the public character of the Markt is literally drawn in past the old facade.
programme
construction of 13 apartments and a (para)medical service center
location
Deinze
task
architecture interior infrastructure competition
date
2014
status
Realised
pictures
PM-architecten
visualisations
Bert Leroy

