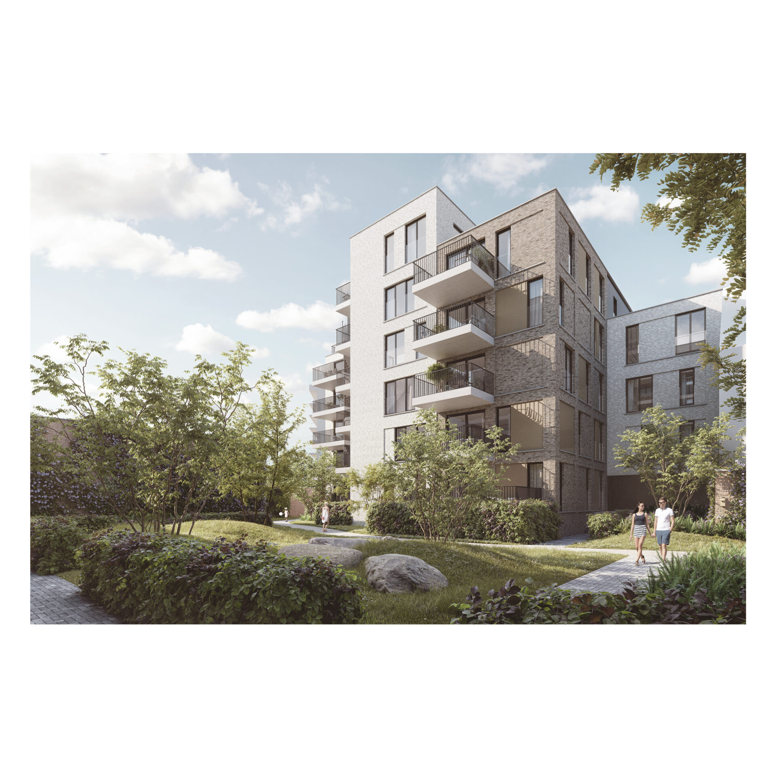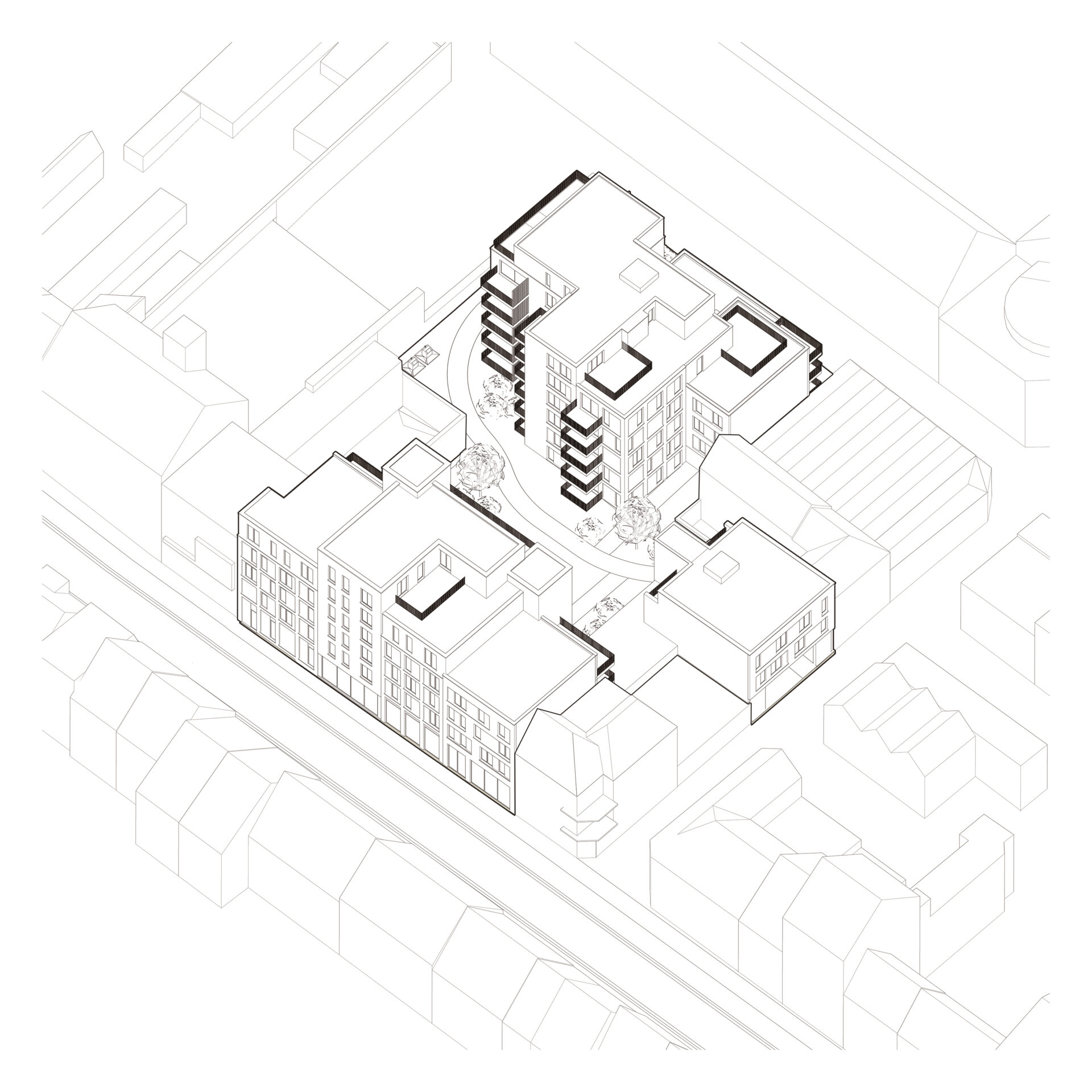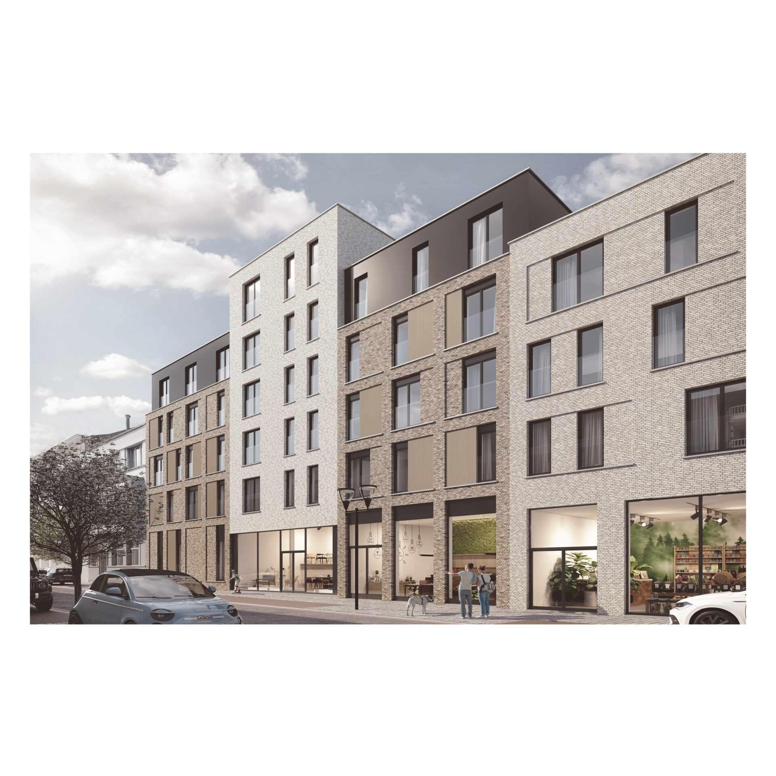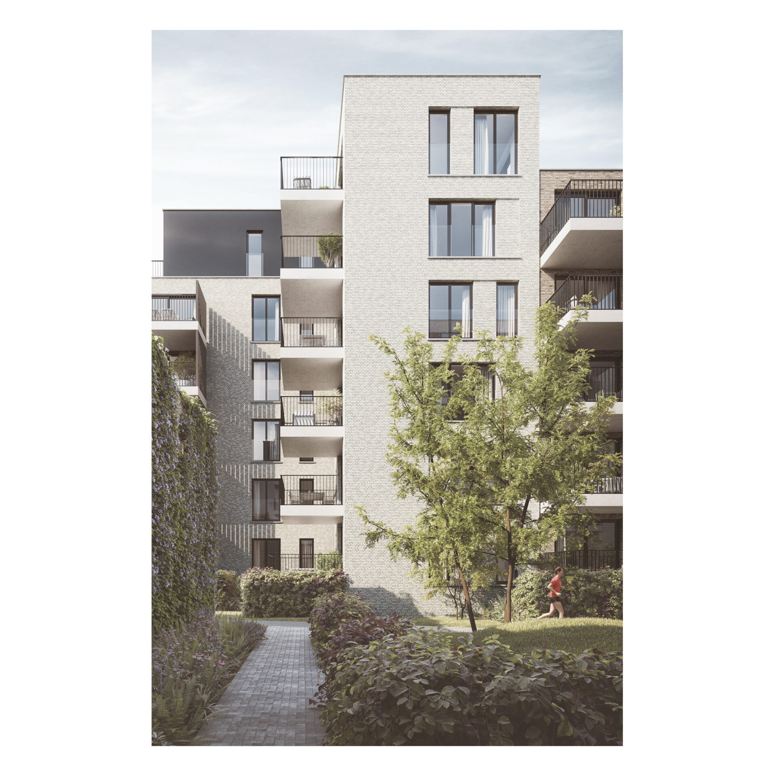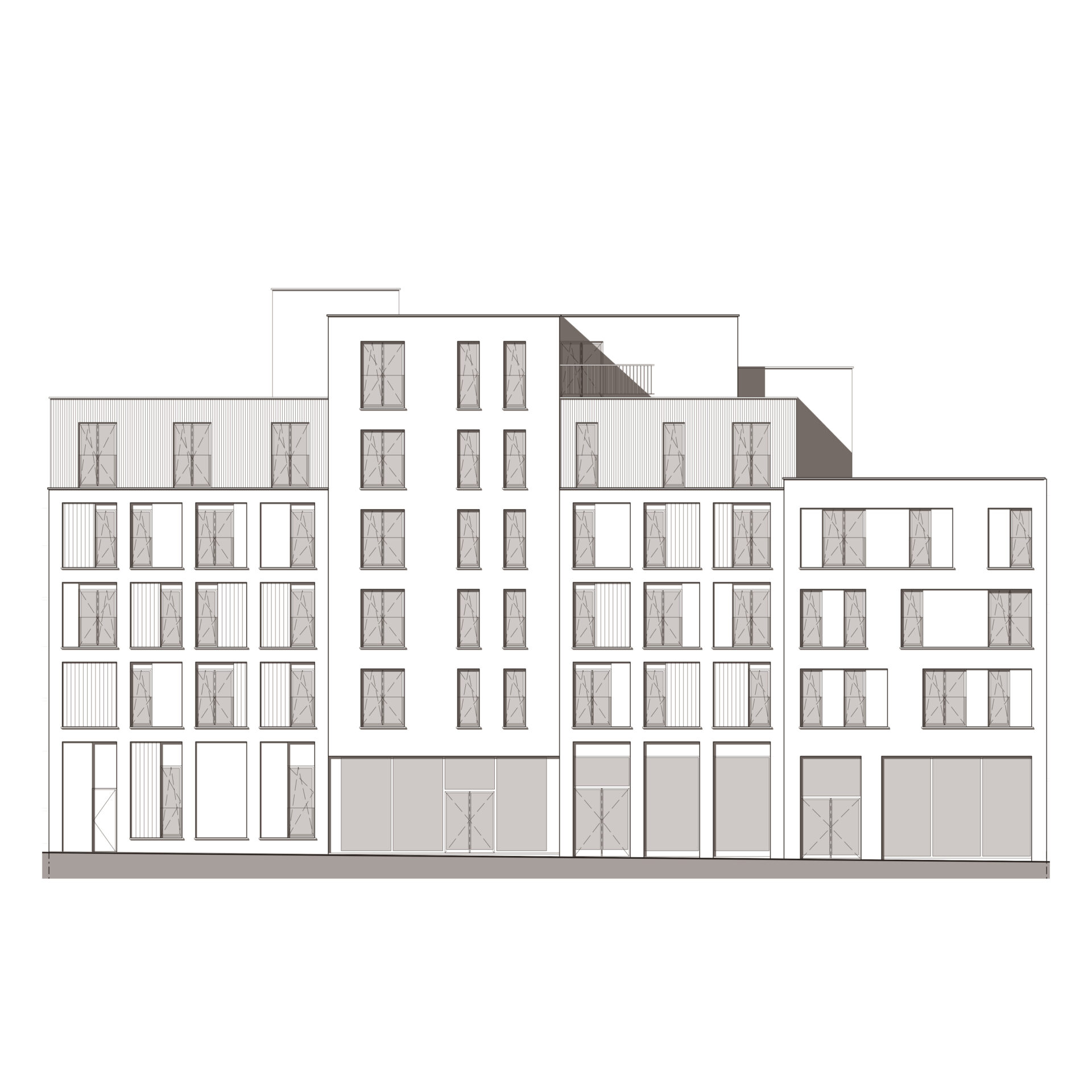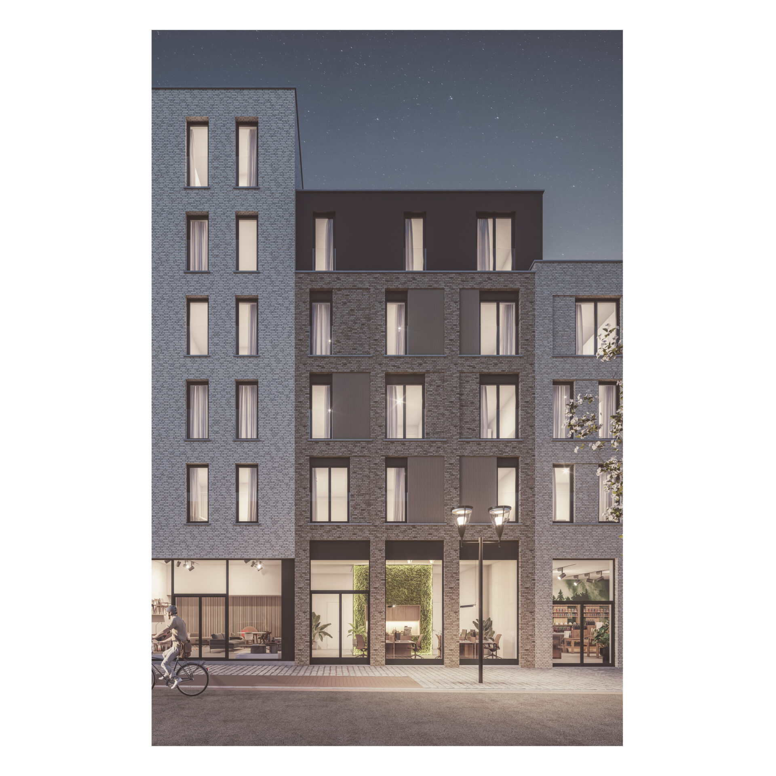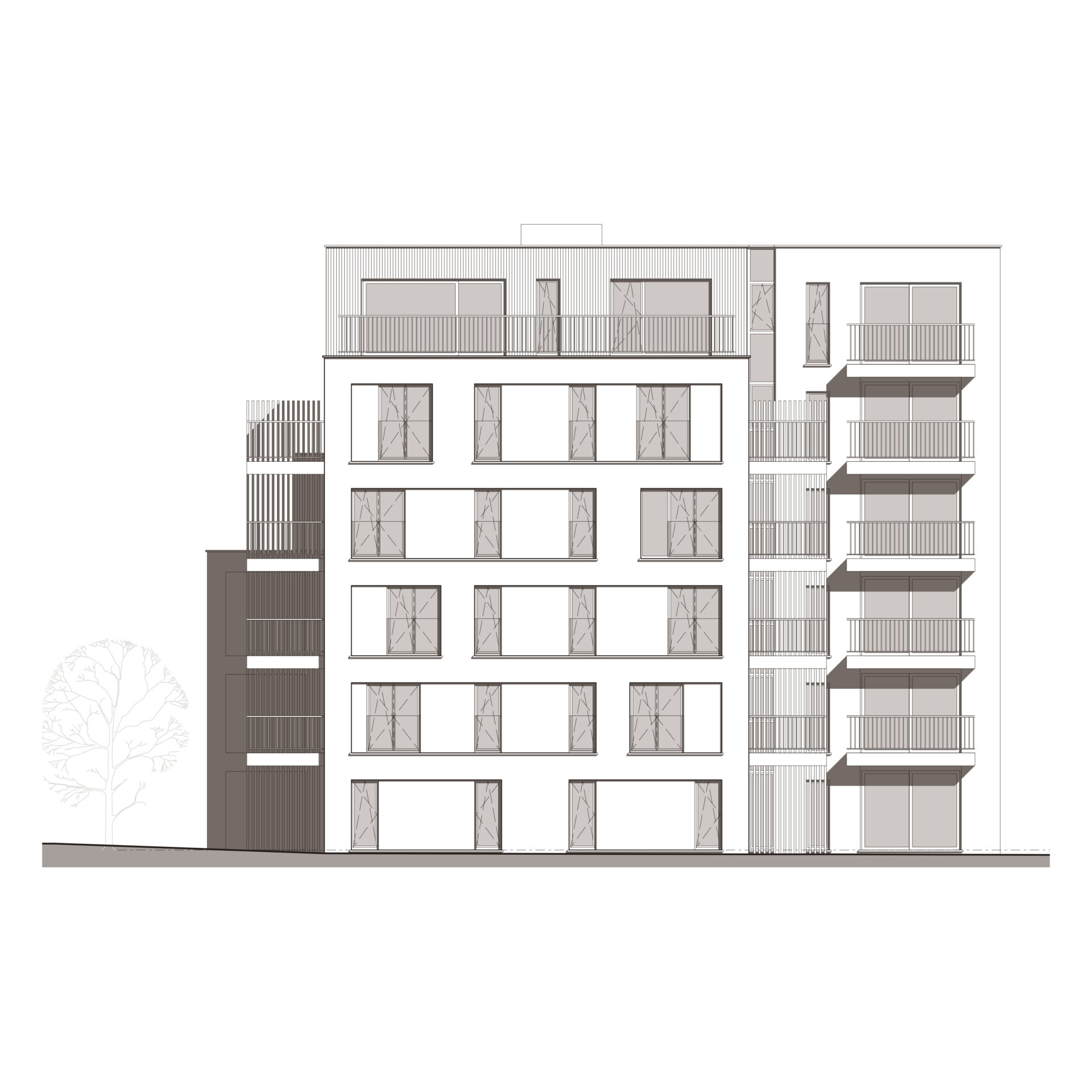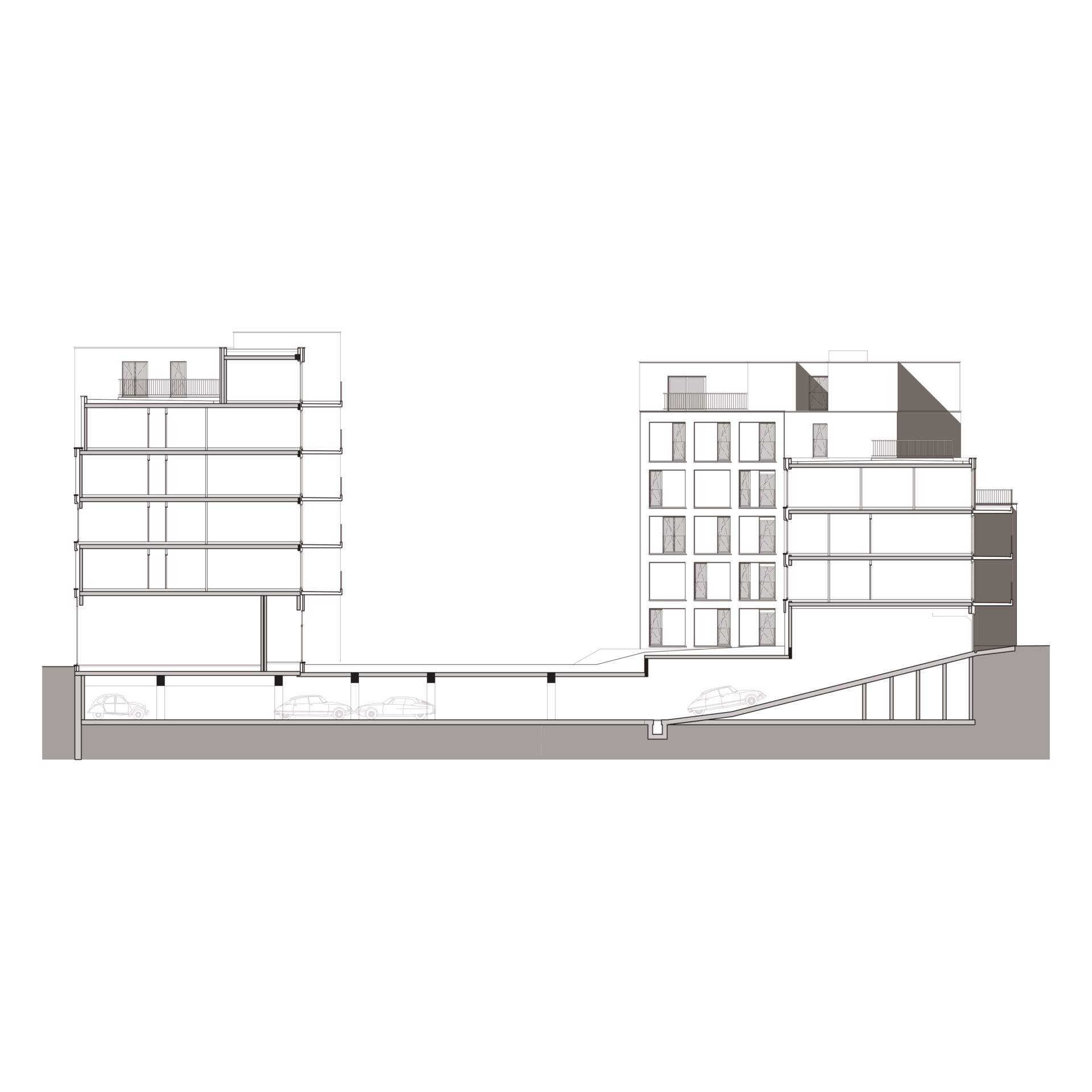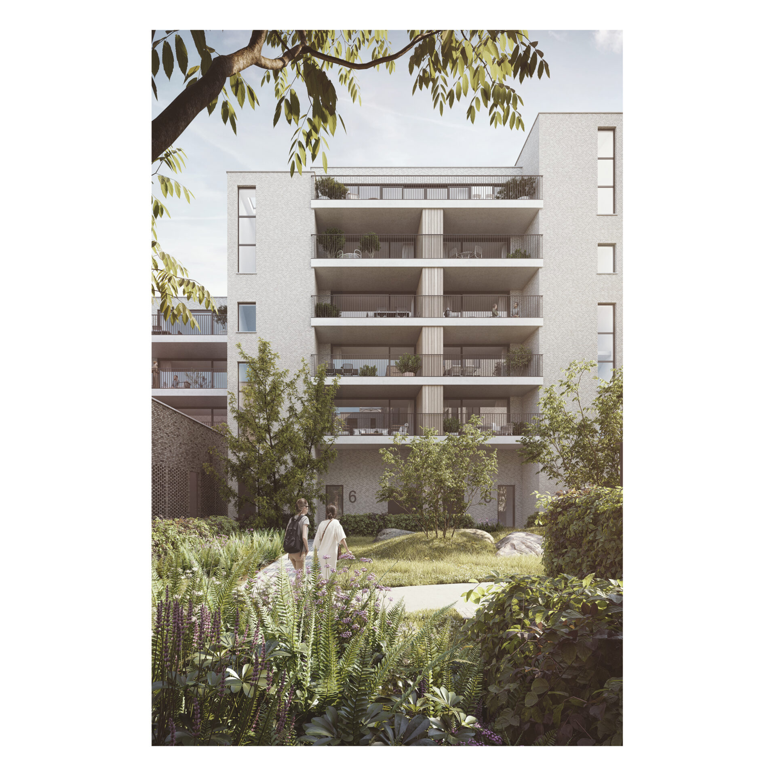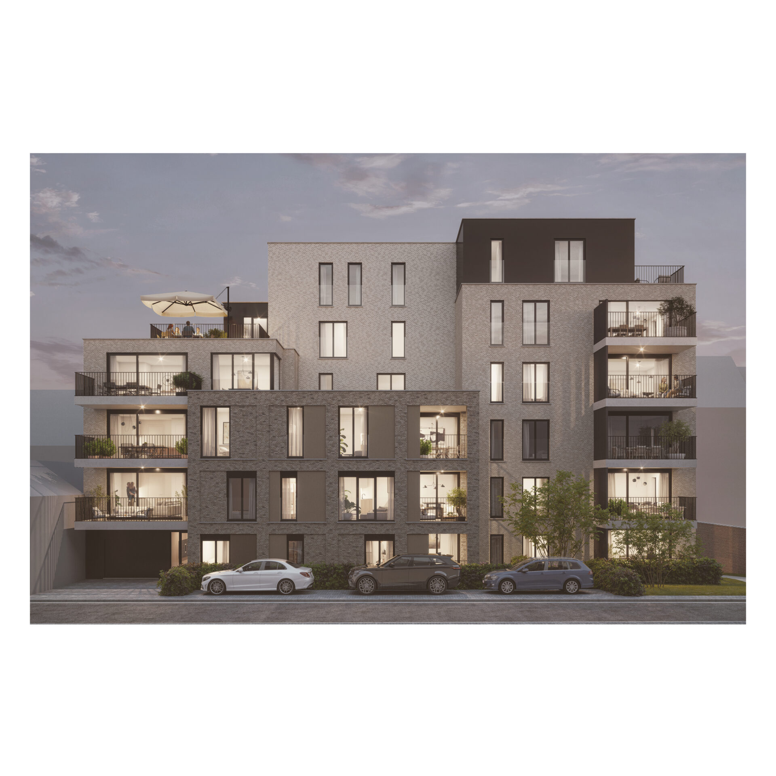Urban Infill Project Stationsstraat
21025
This project comprises of an urban infill development on a busy shopping axis. The new volumes are organised around a green inner area. 49 residential units and 3 commercial spaces find their place in an urban fabric characterised by brick architecture.
The plot is located near the railway station, shopping street with catering & retail and a school. These urban planning parameters determined the design of 3 new volumes, each of which provides its own response to its respective street frontage.
The new buildings contain commercial spaces on the ground floor on the Stationsstraat side which connects to the commercial axis of Ronse. Apartments will be provided on Charles De Gaullestraat and Collegestraat, functionally linked to the existing buildings, which are characterised by housing and a school building.
The building volumes will be designed to take maximum account of the volumetric and urban planning situation of their surroundings. By using different types of brick and various building heights, as well as an individual architecture per building section, the front facade on Stationsstraat will be subdivided into smaller fragments in order to better fit into the small scale of the urban fabric. On the college side, the volume, which is set back from the plot boundary, is systematically raised around the circulation core. This prevents confrontation with the college and preserves the openness in the street. In Charles de Gaulle Street, the new building volume is conceived as a ‘portal building’ to the inner area.
The implantation of the buildings on the site and the course of the building heights throughout the site take into account several aspects such as surroundings, orientation and visibility. The majority of the apartments have an east-west orientation and a spacious terrace facing south-west. Variations in heights, materials and verticality make the buildings more playful and lead to a better sense of scale and integration with the surroundings. The facade divisions and window divisions create a balanced composition.
In the inner area, space is provided for greenery, thus creating a high-quality inner courtyard. The inner area can serve as a green relaxation area for the residents of the apartments. The construction is aimed at stimulating biodiversity by means of specifically chosen plantings (such as multi-stem trees) and a wall with bird nesting boxes.
programme
construction of 49 apartments and 3 commercial spaces
location
Ronse
task
architecture stability infrastructure
date
2021
status
Licensed
pictures
PM-architecten
visualisations
Bureel Visueel

