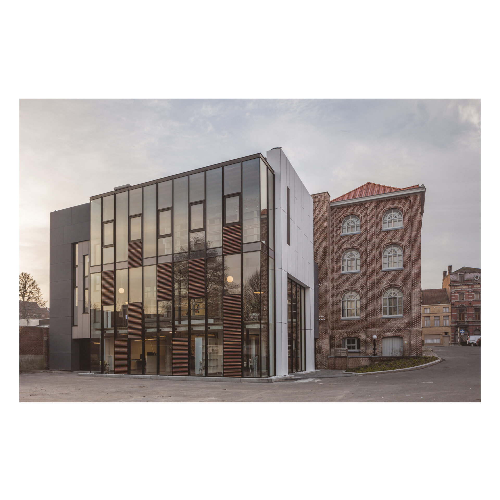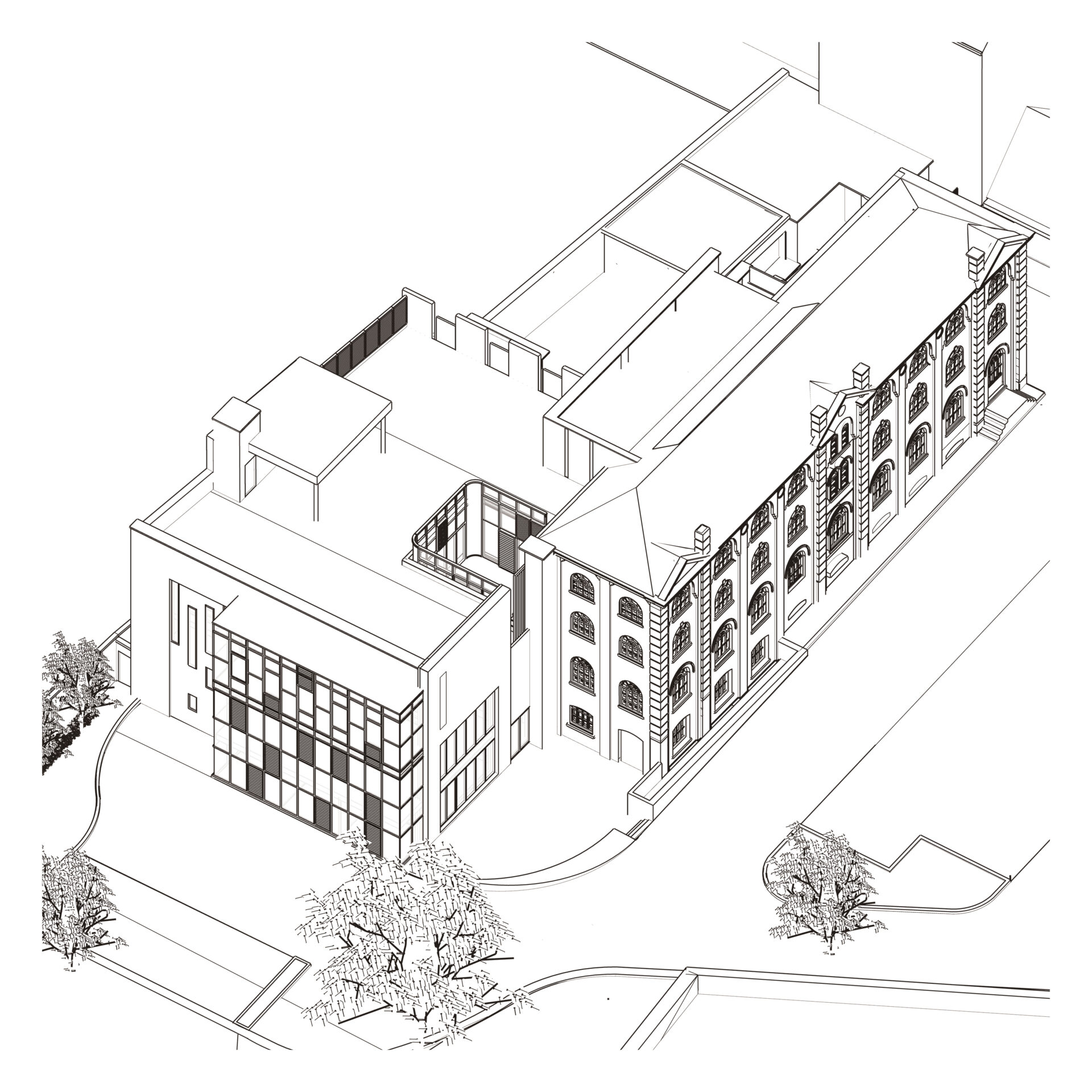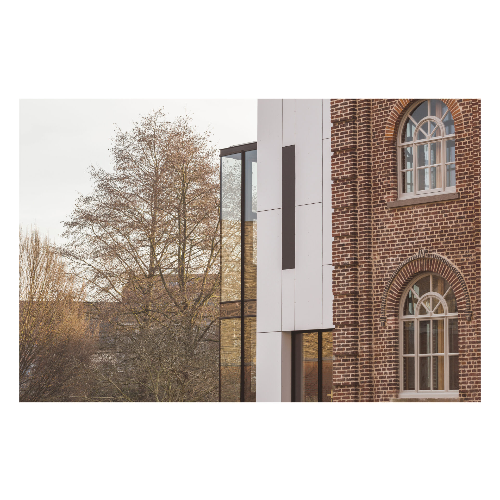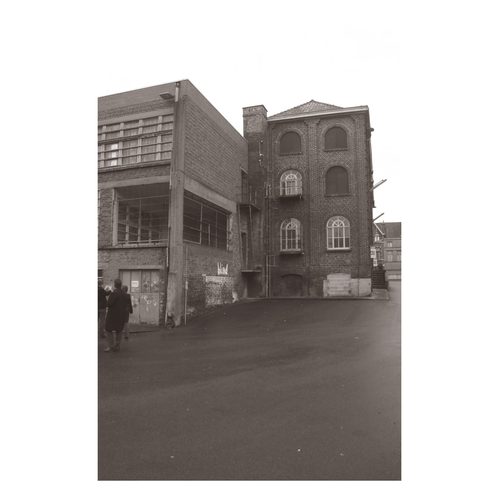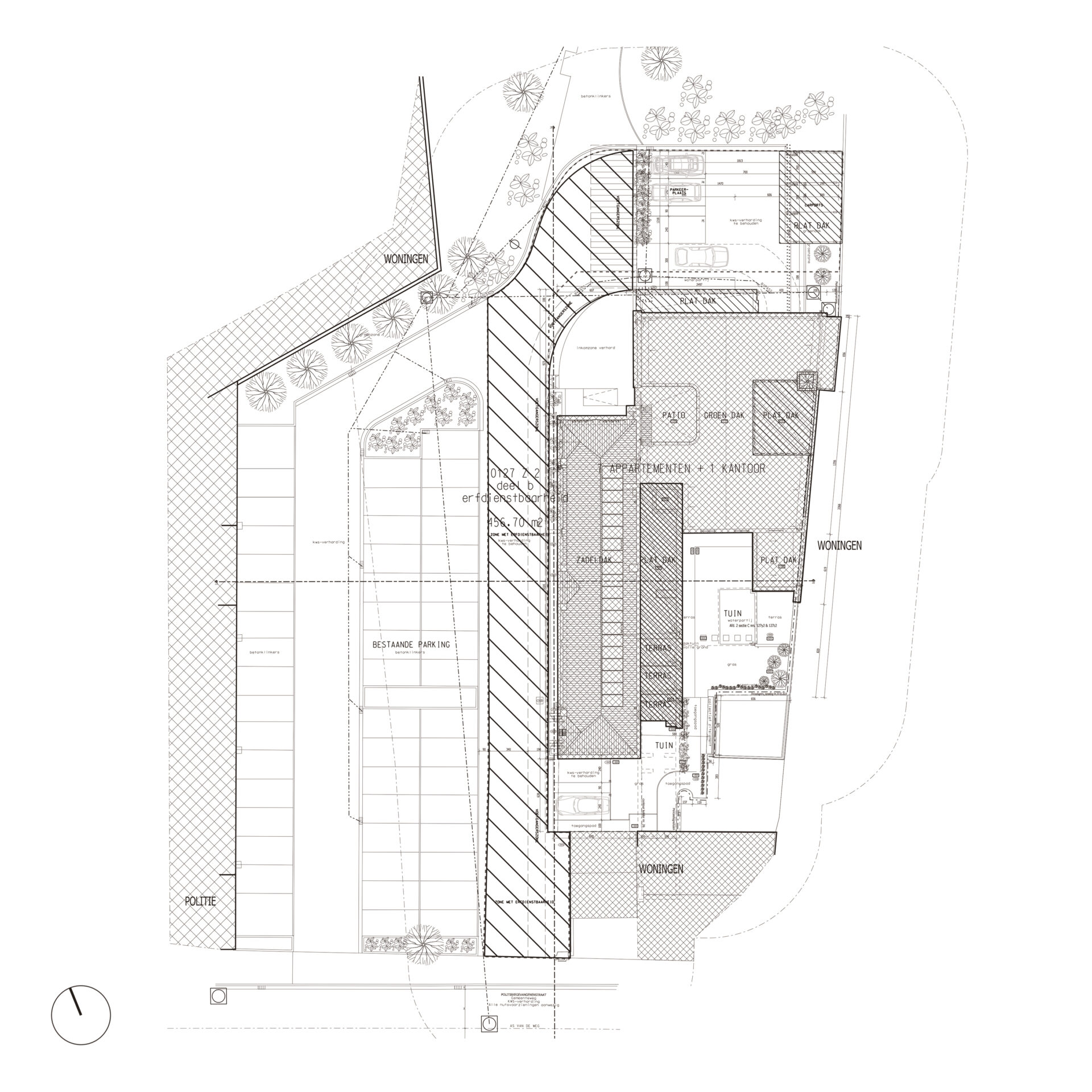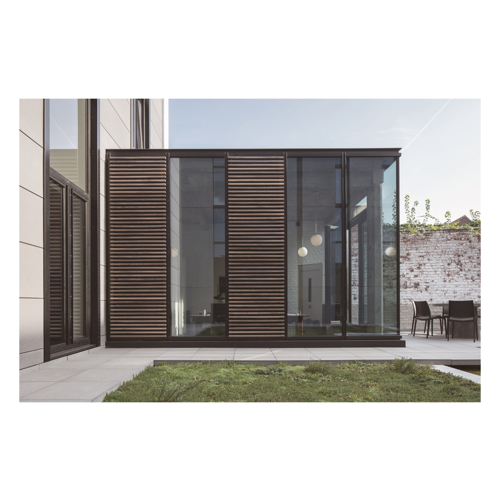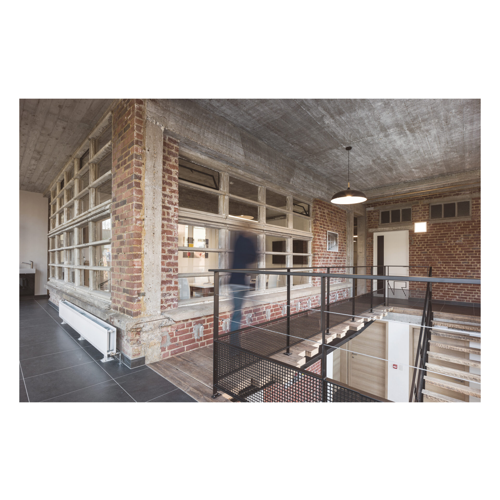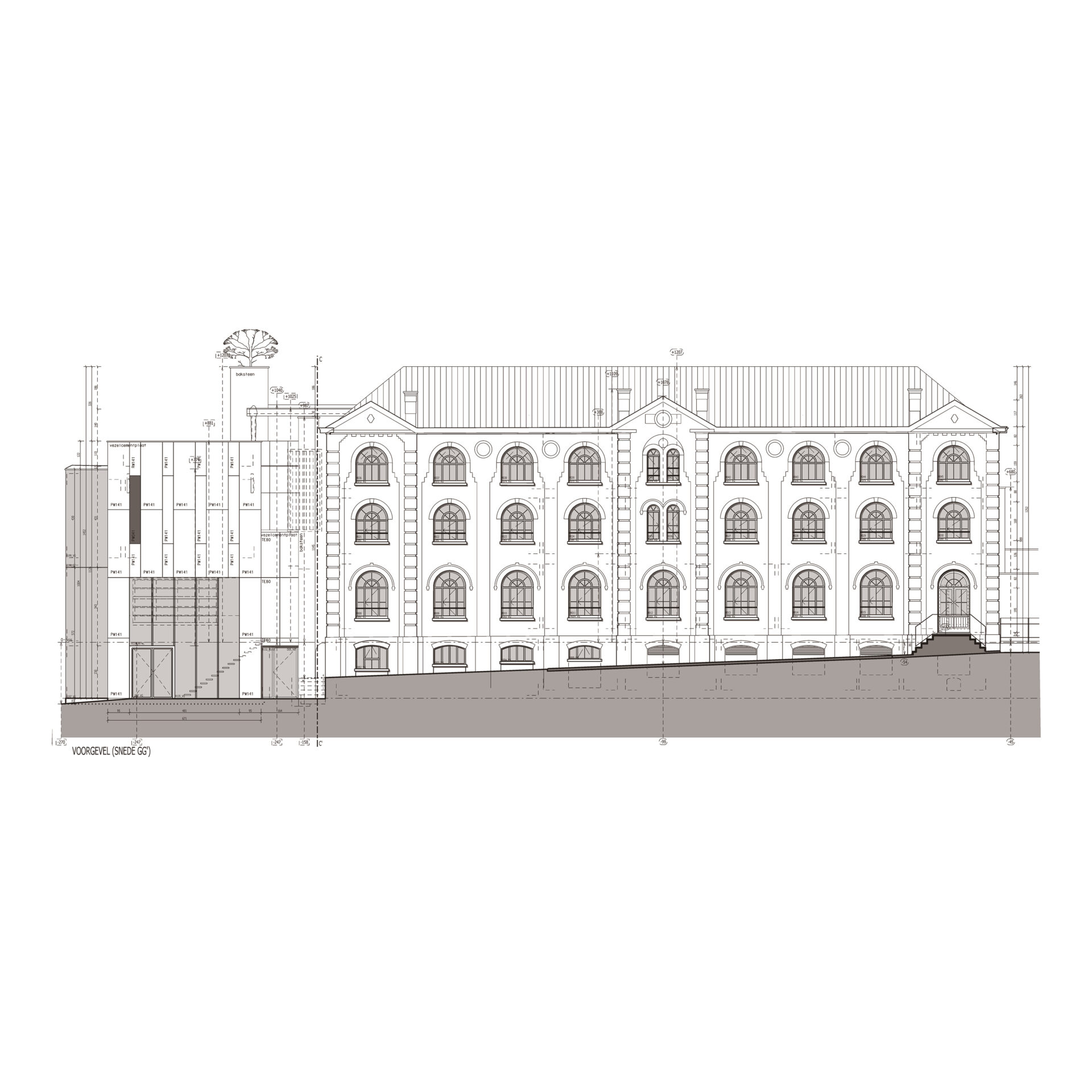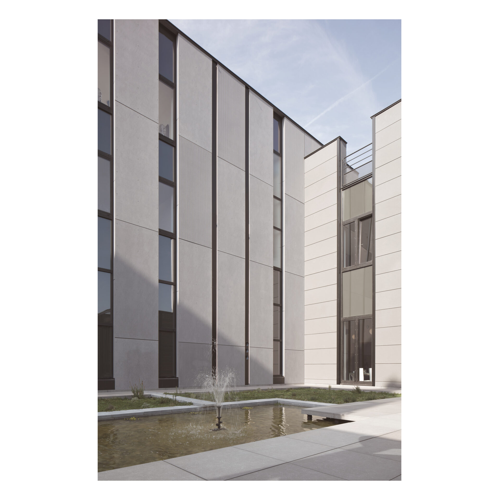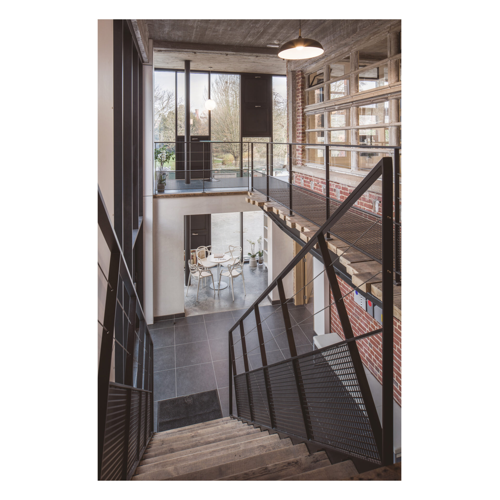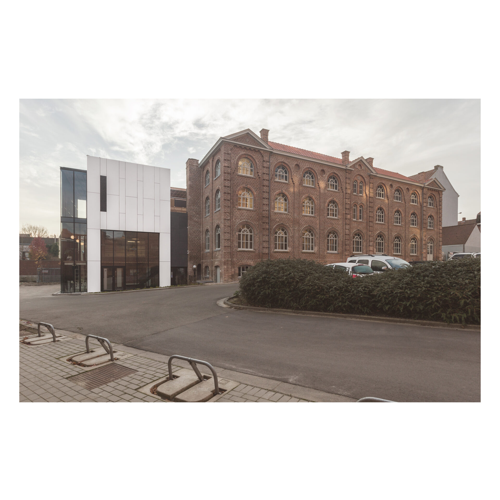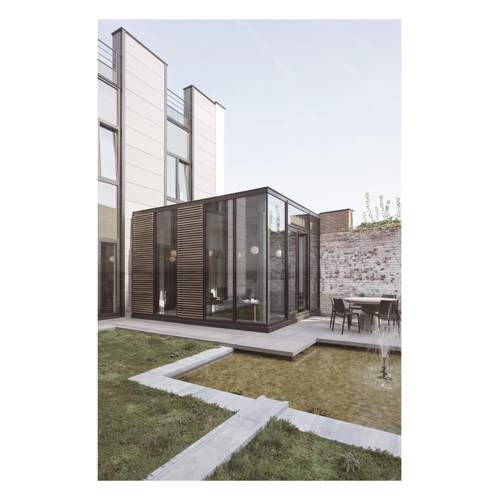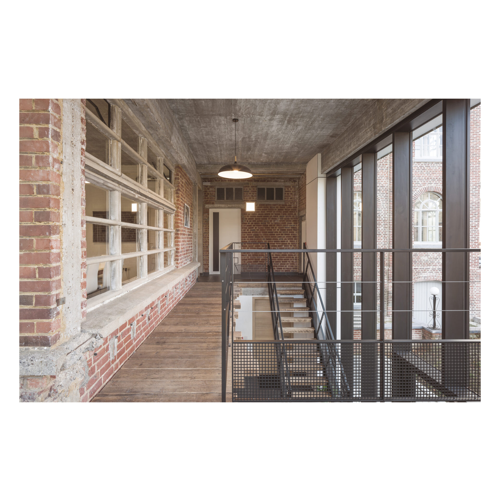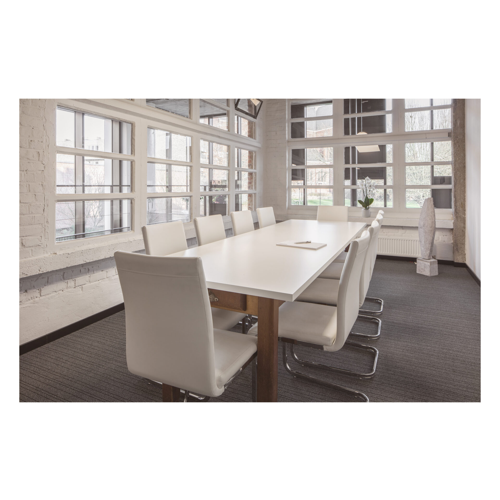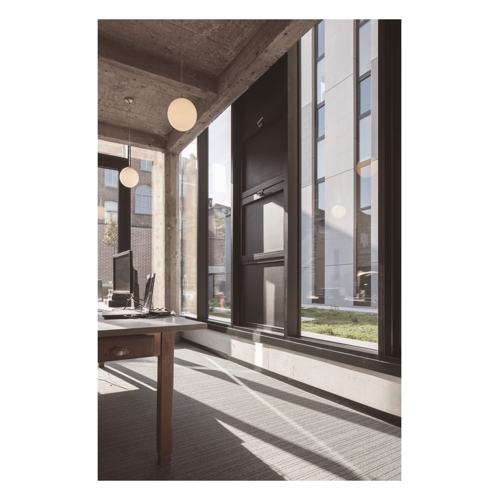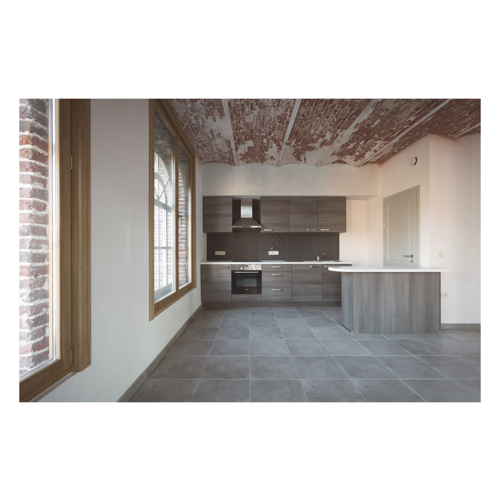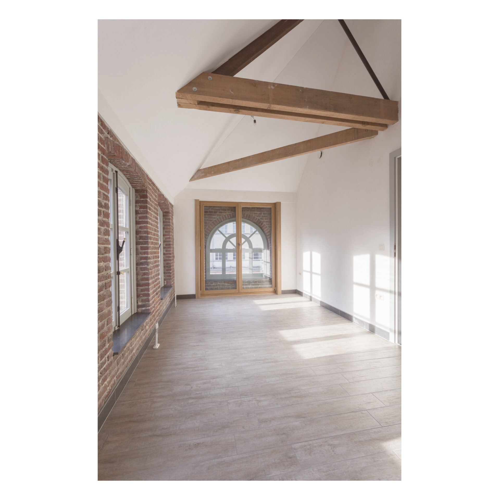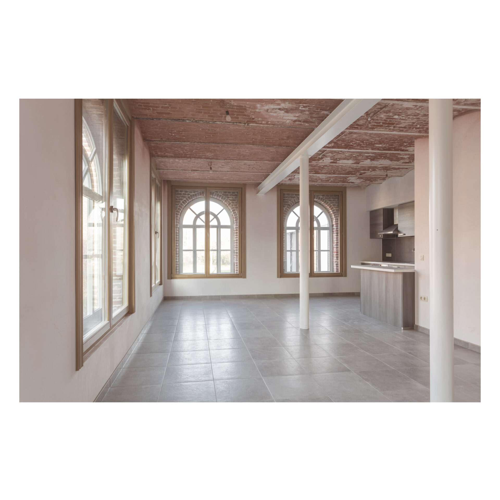TH.V
13071
This oldest industrial building in Ronse underwent an extensive renovation and conversion into sustainable apartments and accommodates our current architectural office. Sustainability came first here, for which we received the BREEAM label ‘very good’.
The former TH.V. factory complex is known as the oldest industrial building in Ronse (1885). The building complex consists of the Gyselings building and the protected monument of the old textile weaving mill Theodoor Vandendaele.
An appropriate reallocation was highly necessary for the long-term preservation of the monument. Continuing the former industrial function of the site was neither possible nor desirable.
The concept aims for a functional mix of living and working (offices). These are inherently perfectly combinable functions that tend to keep each other in balance. They also fit perfectly into the history of the building where the necessary transformations deal respectfully with the architectural, industrial elements of the monument.
The concept was developed within the framework of lifelong living. Sustainable construction is thus at the basis of this project, and is achieved through thorough insulation and alternative energy production. Quality of life is central, therefore importance is attached to acoustic insulation, light + air and thermal comfort. The choice of materials takes into account limited maintenance and minimal environmental impact. The project has thus received a BREEAM label ‘very good’.
The main facade shows a symmetrical structure with classical elements. Within the redevelopment concept, the current exterior of the historical facade was completely preserved. The facades of the former textile dyer Vandendaele were restored to their original condition. The facades of the Gyselings factory were also partially renovated and optimized.
The Emmaus building underwent a thorough restoration in which the facades were restored to their original form, and the younger part of the building adjacent to the King Baudouin Park was completely rebuilt into a sustainable building with very low E-levels. On this side, the building was extended with an airy and glazed volume, optimizing the contact with the green aspect of the park.
To increase the functionality of the building, the site was partially emptied: some elements were demolished between the two parts of the building in order to create a more open atmosphere within the site. In this way, the site is provided with more light and spaciousness which supports the sustainable use of the total project.
programme
repurposing of a former textile factory into 7 lofts and offices
location
Ronse
task
architecture techniques interior
date
2013
status
Realised
pictures
PM-architecten Ludwig Desmet
visualisations
Bert Leroy

