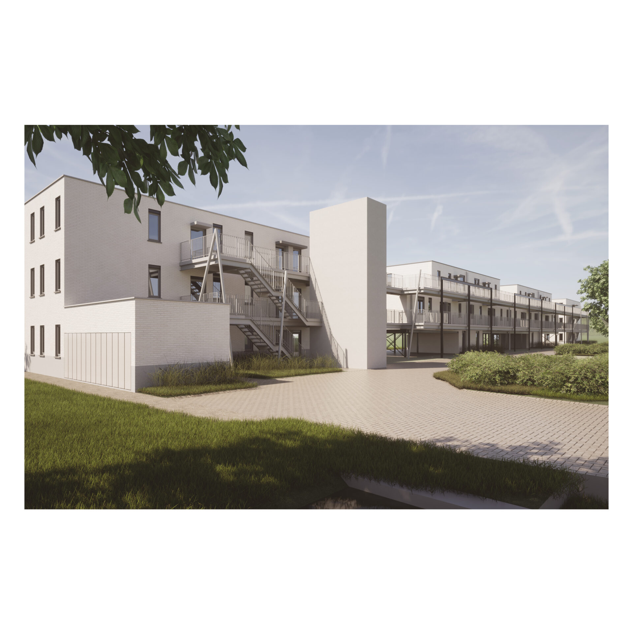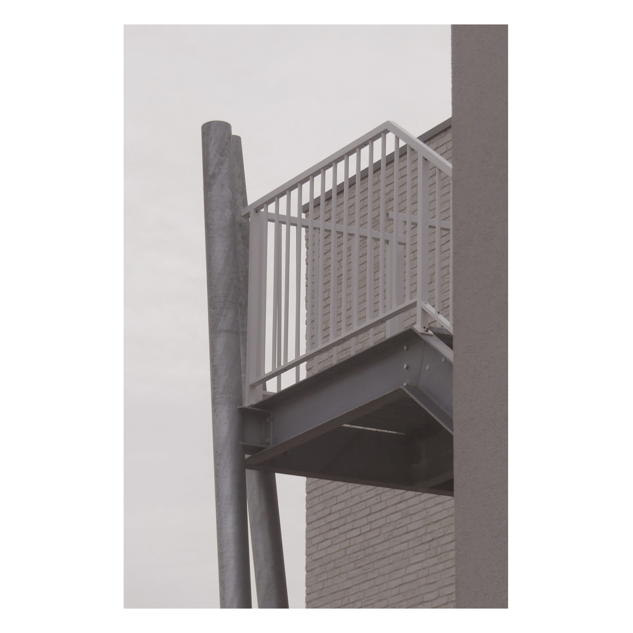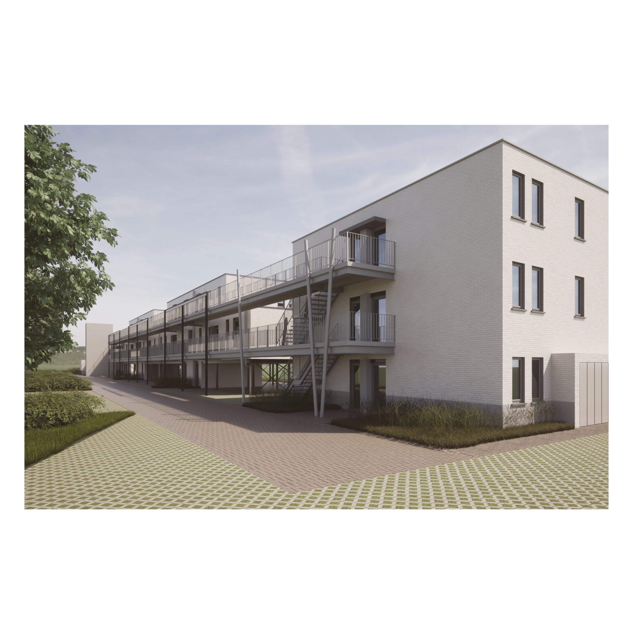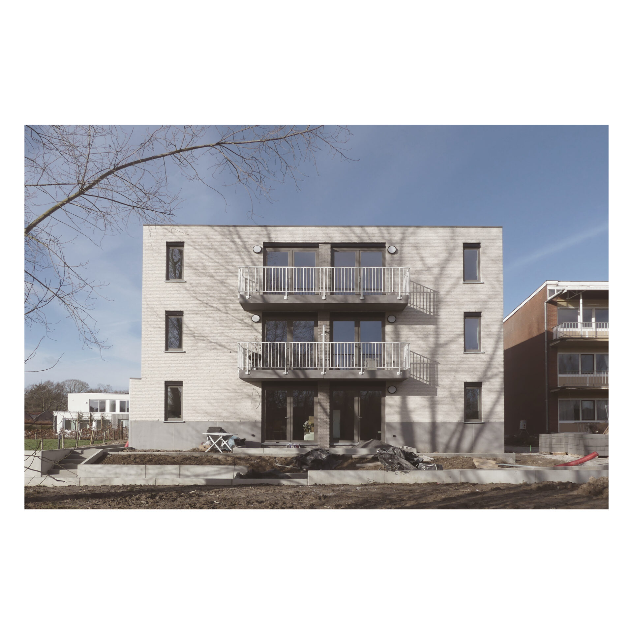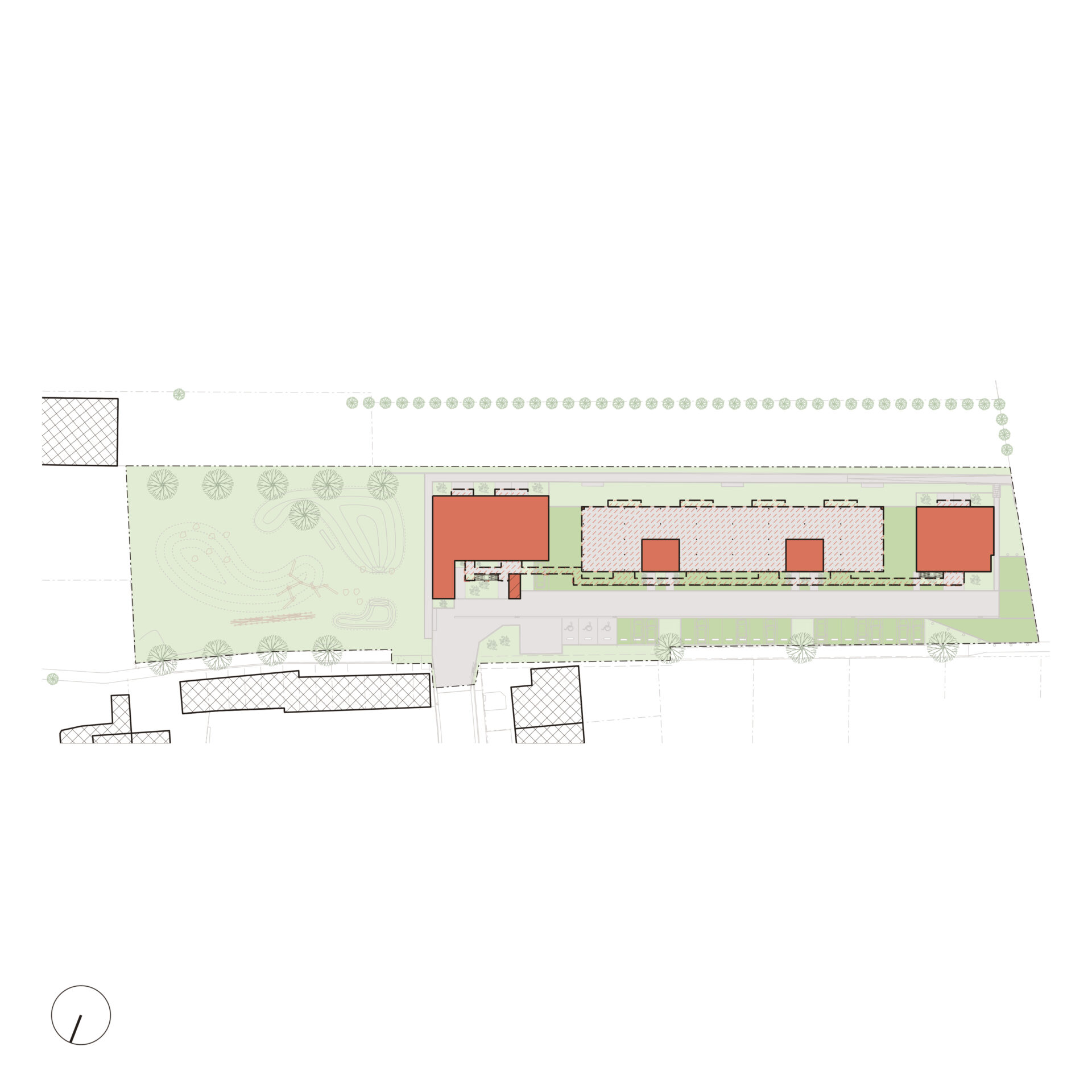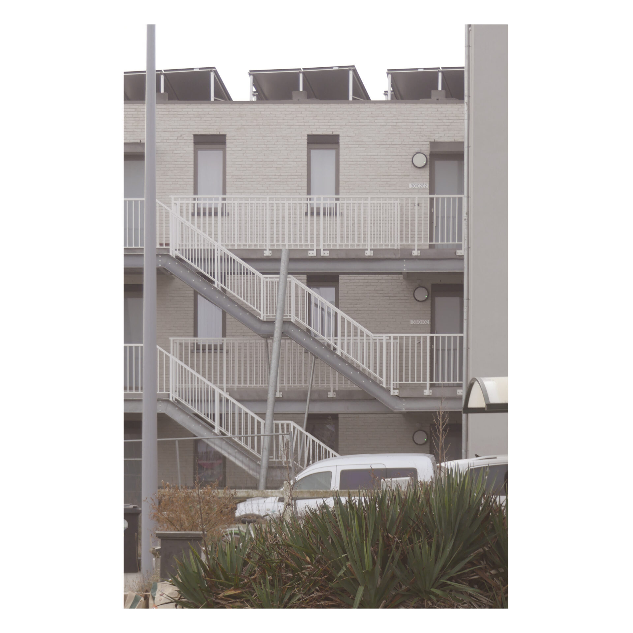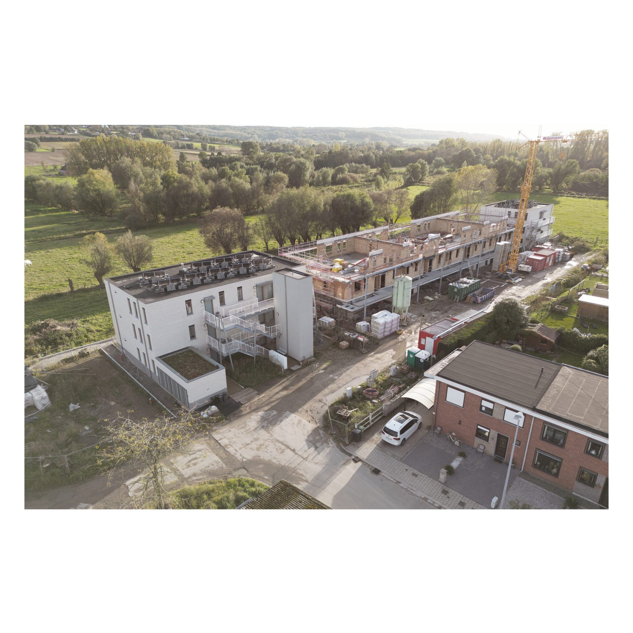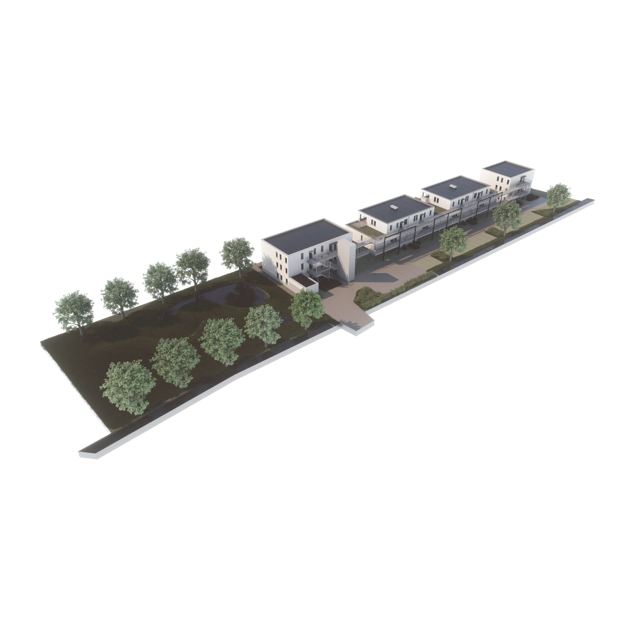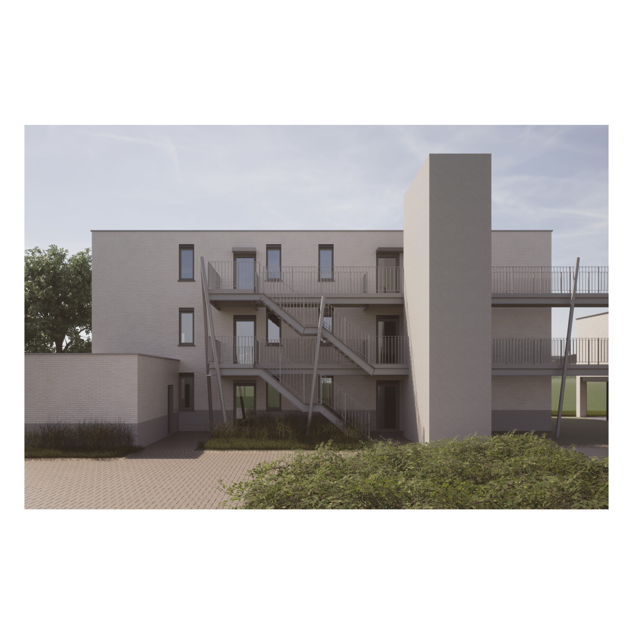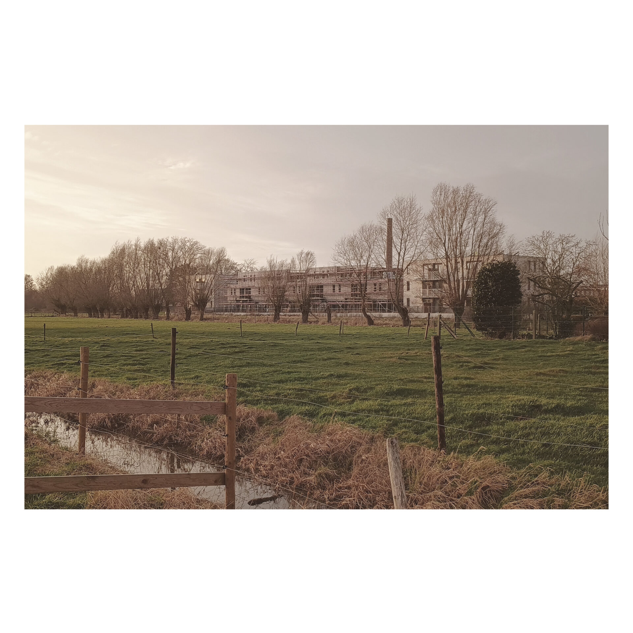Residential Project Groendreef
16078
Through its architectural choices, this social housing replacement project obtains an airiness that presents itself as a transition between the built environment and the natural area behind.
This replacement and expansion project came about after analysis showed that the original apartment building was no longer eligible for renovation.
A proposal for a replacement of the building in phases was developed in order to increase the density, optimize the urban planning and guarantee permanent occupation before demolishing the original building. On the initiative of our architecture office, all stakeholders involved were brought on the same page with whom the proposed concept was further developed in consultation. Already during the preliminary design, the necessary agreements were made with the technical department to adjust sewerage works in progress on the access road towards the new design.
The project is on the transition between a residential zone, an agricultural area and a nature reserve. The placement of the central volume on top of an open structure that functions as a carport creates a permeable character and a lightness that softens the scale of the project and thereby allows it to integrate into the various environmental factors. A pedestrian trail prepares a new access to the existing trail structure in the natural area.
The architectural choices aim for a sober design that integrates into the environment, both to the nature reserve and to the residential zone. The space between the 3 volumes and the insertion of carports under the middle volume, in combination with a white brick, enhances the architectural lightness and visual involvement of the nature reserve behind.
The facades are broken up by the integration of an exterior passageway to which the entrances to the apartments are linked. A mix between regularity and playfulness results in an original totality with recognizability and increased experiential value within the homogeneity of the spatial context.
programme
replacement of 17 social rental apartments to 27 social rental apartments
location
Kluisbergen
task
architecture stability techniques infrastructure
date
2016
status
In progress
pictures
PM-architecten
visualisations
PM-architecten

